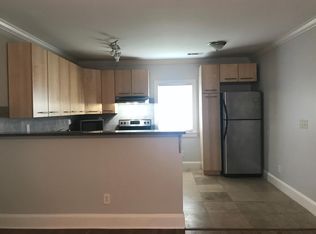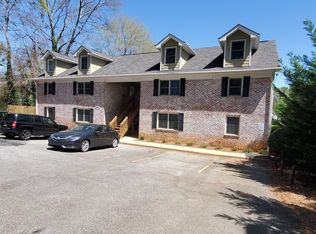Closed
$650,000
2822 Haven Ln, Decatur, GA 30030
4beds
--sqft
Single Family Residence
Built in 2017
958.32 Square Feet Lot
$656,200 Zestimate®
$--/sqft
$3,628 Estimated rent
Home value
$656,200
$623,000 - $689,000
$3,628/mo
Zestimate® history
Loading...
Owner options
Explore your selling options
What's special
Low maintenance gated Intown living with a private elevator at it's finest! This 2017 custom built 3 level single family home nestled on the border of Decatur and Avondale Estates offers walkability to shops, restaurants, parks and schools without any city taxes! Open the front door and you are greeted with gorgeous wide plank hardwoods that flow throughout the entire living space. Drenched in sunlight, the open plan great room overlooks a beautiful kitchen with grey shaker cabinets, Carrera marble counters, high end stainless steel appliances and a center island. The bright and airy main level bedroom offers generous closet space and easy access to the main level full bathroom. Walk upstairs or take the elevator to the top floor to enter the spacious owner's suite complete with hardwood floors, coved trey ceiling, a large walk in closet and a spa like ensuite bath with a dual vanity and walk in shower. The secondary bedroom connects to the loft (which can easily be enclosed for a true 5th bedroom) via a Jack n Jill bathroom. The terrace level suite is enormous and extra private, making it the ideal setup for guest quarters! The oversized 2 car garage has epoxy coated floors and extra storage! This expertly crafted Thrive community features a resort style pool, cabana area with grills and seating plus a fire pit and private green space. Enjoy easy access to Downtown Avondale Estates, Downtown Decatur, all major highways, Marta and everything the city of Atlanta has to offer!
Zillow last checked: 8 hours ago
Listing updated: June 07, 2024 at 11:04am
Listed by:
Steven Ozer 4049087164,
Coldwell Banker Realty
Bought with:
Evelyn Ruth, 408387
Redfin Corporation
Source: GAMLS,MLS#: 10284333
Facts & features
Interior
Bedrooms & bathrooms
- Bedrooms: 4
- Bathrooms: 4
- Full bathrooms: 4
- Main level bathrooms: 1
- Main level bedrooms: 1
Kitchen
- Features: Kitchen Island, Pantry
Heating
- Forced Air, Natural Gas
Cooling
- Ceiling Fan(s), Central Air, Zoned
Appliances
- Included: Dishwasher, Disposal, Dryer, Gas Water Heater, Microwave, Refrigerator, Washer
- Laundry: In Hall, Laundry Closet, Upper Level
Features
- Double Vanity, Roommate Plan, Split Bedroom Plan, Walk-In Closet(s)
- Flooring: Carpet, Hardwood, Tile
- Windows: Double Pane Windows, Window Treatments
- Basement: Bath Finished,Daylight,Exterior Entry,Finished,Interior Entry
- Attic: Pull Down Stairs
- Has fireplace: No
- Common walls with other units/homes: No Common Walls
Interior area
- Total structure area: 0
- Finished area above ground: 0
- Finished area below ground: 0
Property
Parking
- Total spaces: 2
- Parking features: Attached, Basement, Garage, Side/Rear Entrance
- Has attached garage: Yes
Accessibility
- Accessibility features: Accessible Elevator Installed
Features
- Levels: Three Or More
- Stories: 3
- Body of water: None
Lot
- Size: 958.32 sqft
- Features: Zero Lot Line
Details
- Parcel number: 15 248 16 058
Construction
Type & style
- Home type: SingleFamily
- Architectural style: Cluster,Craftsman
- Property subtype: Single Family Residence
Materials
- Concrete
- Foundation: Block
- Roof: Composition
Condition
- Resale
- New construction: No
- Year built: 2017
Utilities & green energy
- Electric: 220 Volts
- Sewer: Public Sewer
- Water: Public
- Utilities for property: Cable Available, Electricity Available, High Speed Internet, Natural Gas Available, Phone Available, Sewer Available, Underground Utilities, Water Available
Green energy
- Green verification: ENERGY STAR Certified Homes
- Energy efficient items: Appliances
- Water conservation: Low-Flow Fixtures
Community & neighborhood
Security
- Security features: Gated Community, Smoke Detector(s)
Community
- Community features: Gated, Park, Pool, Street Lights, Near Public Transport, Walk To Schools, Near Shopping
Location
- Region: Decatur
- Subdivision: The Grove at Avondale
HOA & financial
HOA
- Has HOA: Yes
- HOA fee: $2,640 annually
- Services included: Insurance, Maintenance Grounds, Security, Swimming, Tennis
Other
Other facts
- Listing agreement: Exclusive Right To Sell
- Listing terms: Cash,Conventional,FHA,VA Loan
Price history
| Date | Event | Price |
|---|---|---|
| 6/7/2024 | Sold | $650,000-3% |
Source: | ||
| 5/21/2024 | Pending sale | $670,000 |
Source: | ||
| 5/15/2024 | Contingent | $670,000 |
Source: | ||
| 4/19/2024 | Listed for sale | $670,000-2.8% |
Source: | ||
| 10/25/2023 | Listing removed | $689,000 |
Source: | ||
Public tax history
| Year | Property taxes | Tax assessment |
|---|---|---|
| 2025 | $12,475 +8.4% | $276,200 +8.8% |
| 2024 | $11,512 +2.2% | $253,800 +1.9% |
| 2023 | $11,263 -1.9% | $248,960 -2.2% |
Find assessor info on the county website
Neighborhood: 30030
Nearby schools
GreatSchools rating
- 5/10Avondale Elementary SchoolGrades: PK-5Distance: 0.8 mi
- 5/10Druid Hills Middle SchoolGrades: 6-8Distance: 3.3 mi
- 6/10Druid Hills High SchoolGrades: 9-12Distance: 2.8 mi
Schools provided by the listing agent
- Elementary: Avondale
- Middle: Druid Hills
- High: Druid Hills
Source: GAMLS. This data may not be complete. We recommend contacting the local school district to confirm school assignments for this home.
Get a cash offer in 3 minutes
Find out how much your home could sell for in as little as 3 minutes with a no-obligation cash offer.
Estimated market value$656,200
Get a cash offer in 3 minutes
Find out how much your home could sell for in as little as 3 minutes with a no-obligation cash offer.
Estimated market value
$656,200

