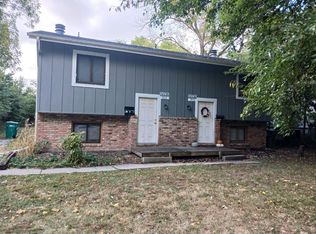Ready? Set. Go! This home features a master suite with jetted tub, cedar-lined sauna and double closets; hot tub; zip line (yep, for real); gigantic rec room; 3 bedrooms with an additional non-conforming room; zoned heating/cooling; nearly 1/2 acre fenced yard; wooded back with mature trees; 1 full kitchen with 2 additional kitchenettes plus a wet bar; oversized, heated workshop; 2+ double-deep garage; extensive storage space! You are greeted at the front door with hardwood floors and crown molding. The kitchen is filled with stainless steel appliances, beautiful granite countertops and backsplashes (with matching granite floor tiles) plus a fantastic buffet area. Beyond that you enter a family room with vaulted ceilings with tons of natural light where the brick fireplace and wet bar create a cozy ambiance. The main floor master really has a full sauna, double sinks and double closets. The other 2 full baths have beautiful, retro tiling. And with 3 full bathrooms plus a 3/4 bath in the lower level, everyone will have space to get ready without any trouble! The backyard is filled with trees so you can relax on the patio or in the hot tub with complete privacy. It will surprise you just how many nooks and crannies you'll find throughout the home (be sure to open every door!). And the sprawling lower level has built-in shelving in one room, and so many other spaces that it would literally be a challenge to fill it! The workshop is so much more than a workshop. Its more of a dream, spanning two rooms with 2 extra storage areas (all heated). And yes, a zip line. You need to see this home!
This property is off market, which means it's not currently listed for sale or rent on Zillow. This may be different from what's available on other websites or public sources.

