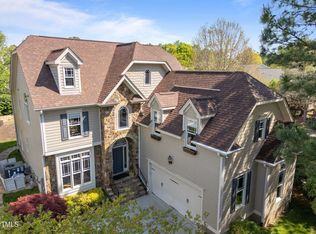Sold for $675,000
$675,000
2825 Peachleaf St, Raleigh, NC 27614
4beds
3,655sqft
Single Family Residence, Residential
Built in 2005
10,454.4 Square Feet Lot
$678,600 Zestimate®
$185/sqft
$3,368 Estimated rent
Home value
$678,600
$645,000 - $713,000
$3,368/mo
Zestimate® history
Loading...
Owner options
Explore your selling options
What's special
Builder's Personal Home with basement and cul-de-sac location in Wakefield Golf Course Community! No detail missed in this lovely home. Two story entrance welcomes you. Vaulted home office overlooks front yard. Formal Dining. Open Kitchen with custom island hosts terrific storage with pull out trays, drawers and wall pantry. Step down to family room where you can sit by the fire and enjoy tree view out of the windows. Large owner's suite has terrific walk in closet, bright bathroom and dual vanities. 3 unique secondary bedrooms. 3rd Floor Bonus used for workout room. Basement currently set for workshop space and playroom/offfice/media room - you decide! Screened Porch and Deck. Walk in garden storage. Gorgeous natural landscaping. Roof replaced 2023. Cinch Home Warranty! Note:3rd floor bedroom and bathroom included in livable sq ft, but contractor did not pull permits when space was finished. Wall for workshop in basement also added this is noted as below grade unfinished. Work done by licensed contractors.
Zillow last checked: 8 hours ago
Listing updated: October 27, 2025 at 11:58pm
Listed by:
Lori Ransom 919-656-1170,
Five Over Four Realty
Bought with:
Jamie Eliahu, 283365
Allen Tate/Raleigh-Falls Neuse
Source: Doorify MLS,MLS#: 2540101
Facts & features
Interior
Bedrooms & bathrooms
- Bedrooms: 4
- Bathrooms: 5
- Full bathrooms: 3
- 1/2 bathrooms: 2
Heating
- Electric, Forced Air, Gas Pack, Natural Gas
Cooling
- Central Air, Electric
Appliances
- Included: Dishwasher, Electric Range, Gas Water Heater, Microwave, Plumbed For Ice Maker, Refrigerator, Tankless Water Heater
- Laundry: Laundry Room, Upper Level
Features
- Bookcases, Ceiling Fan(s), Double Vanity, Eat-in Kitchen, Entrance Foyer, Granite Counters, In-Law Floorplan, Separate Shower, Smooth Ceilings, Soaking Tub, Walk-In Closet(s), Walk-In Shower, Water Closet
- Flooring: Carpet, Combination, Hardwood, Tile, Wood
- Windows: Blinds
- Basement: Daylight, Exterior Entry, Finished, Heated, Interior Entry, Partially Finished, Workshop
- Number of fireplaces: 1
- Fireplace features: Blower Fan, Family Room, Gas, Gas Log
Interior area
- Total structure area: 3,655
- Total interior livable area: 3,655 sqft
- Finished area above ground: 3,074
- Finished area below ground: 581
Property
Parking
- Total spaces: 2
- Parking features: Attached, Concrete, Driveway, Garage, Garage Door Opener, Garage Faces Front
- Attached garage spaces: 2
Features
- Levels: Multi/Split
- Patio & porch: Covered, Deck, Patio, Porch, Screened
- Exterior features: Rain Gutters
- Has view: Yes
Lot
- Size: 10,454 sqft
- Features: Cul-De-Sac, On Golf Course
Details
- Parcel number: 1830135639
Construction
Type & style
- Home type: SingleFamily
- Architectural style: Traditional, Transitional
- Property subtype: Single Family Residence, Residential
Materials
- Fiber Cement, Stone
Condition
- New construction: No
- Year built: 2005
Details
- Builder name: MOORE & WALTMAN BUILDERS INC
Utilities & green energy
- Sewer: Public Sewer
- Water: Public
Community & neighborhood
Location
- Region: Raleigh
- Subdivision: Wakefield
HOA & financial
HOA
- Has HOA: Yes
- HOA fee: $275 annually
- Services included: Storm Water Maintenance
Price history
| Date | Event | Price |
|---|---|---|
| 1/26/2024 | Sold | $675,000-3.6%$185/sqft |
Source: | ||
| 12/14/2023 | Pending sale | $700,000$192/sqft |
Source: | ||
| 11/3/2023 | Listed for sale | $700,000+753.7%$192/sqft |
Source: | ||
| 4/19/2005 | Sold | $82,000$22/sqft |
Source: Public Record Report a problem | ||
Public tax history
| Year | Property taxes | Tax assessment |
|---|---|---|
| 2025 | $4,702 +0.4% | $536,913 |
| 2024 | $4,683 +10.4% | $536,913 +38.6% |
| 2023 | $4,241 +7.6% | $387,255 |
Find assessor info on the county website
Neighborhood: North Raleigh
Nearby schools
GreatSchools rating
- 5/10Wakefield ElementaryGrades: PK-5Distance: 1.1 mi
- 8/10Wakefield MiddleGrades: 6-8Distance: 1.1 mi
- 8/10Wakefield HighGrades: 9-12Distance: 1.6 mi
Schools provided by the listing agent
- Elementary: Wake - Wakefield
- Middle: Wake - Wakefield
- High: Wake - Wakefield
Source: Doorify MLS. This data may not be complete. We recommend contacting the local school district to confirm school assignments for this home.
Get a cash offer in 3 minutes
Find out how much your home could sell for in as little as 3 minutes with a no-obligation cash offer.
Estimated market value$678,600
Get a cash offer in 3 minutes
Find out how much your home could sell for in as little as 3 minutes with a no-obligation cash offer.
Estimated market value
$678,600
