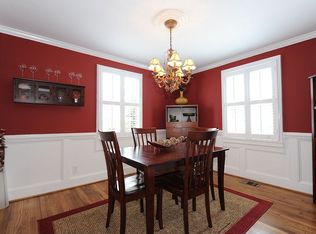Closed
$1,150,000
2827 N Thompson Rd NE, Atlanta, GA 30319
4beds
3,018sqft
Single Family Residence
Built in 2004
8,712 Square Feet Lot
$1,070,200 Zestimate®
$381/sqft
$4,258 Estimated rent
Home value
$1,070,200
$931,000 - $1.23M
$4,258/mo
Zestimate® history
Loading...
Owner options
Explore your selling options
What's special
N Thompson beauty, 4 sided brick w/shake accent, and well maintained! Professionally landscaped yard leads to a covered front porch. Stained wood and glass front door leads to a sunlit 2-story foyer, that opens to a oversized dining room, seats 12, wainscot wood trim, and crown molding accent the rm. Open family room with newly built custom cabinets and floating shelves, stacked stone fireplace. Newly sanded and stained hardwood floors throughout the home! Kitchen features newly painted cabinets and hardware, granite tops, large granite island, additional granite counter and cabinets, stainless appliances, separate cooktop, double ovens, built in microwave, refrigerator, recessed lights, and open to family room! Incredible screened in porch with wood beams. Wet bar w/granite tops, sink, and cabinets. Walk in pantry with new custom shelving. Laundry room with mud sink, new custom cabinets, window. Peaceful oasis of a backyard with brick patio, stacked stone hardscaped garden. Wood stairs, w/carpet runner, iron balusters. Large primary suite w/wood floors, trey ceiling, sitting area, custom built in cabinets and shelves. Primary bath features a vaulted ceiling with accent window, chandelier, travertine counter tops and floors, double sinks, separate shower, jetted tub. Large 3rd bedroom with brand new wood floor, private full bath and custom closet. The 2 additional bedrooms have new wood floors, custom closets. Light fixtures have been updated throughout. New roof 2021.
Zillow last checked: 8 hours ago
Listing updated: January 05, 2024 at 12:11pm
Listed by:
Alan Valderrama 770-851-8985,
Excalibur Homes, LLC
Bought with:
Renee Kunkler, 259804
Renee Kunkler Realty
Source: GAMLS,MLS#: 10200067
Facts & features
Interior
Bedrooms & bathrooms
- Bedrooms: 4
- Bathrooms: 4
- Full bathrooms: 3
- 1/2 bathrooms: 1
Dining room
- Features: Seats 12+
Kitchen
- Features: Breakfast Area, Breakfast Room, Kitchen Island, Walk-in Pantry
Heating
- Natural Gas, Forced Air, Zoned
Cooling
- Ceiling Fan(s), Central Air, Zoned
Appliances
- Included: Gas Water Heater, Dishwasher, Double Oven, Disposal, Microwave, Refrigerator
- Laundry: In Hall
Features
- Bookcases, Tray Ceiling(s), Vaulted Ceiling(s), Double Vanity, Beamed Ceilings, Other, Walk-In Closet(s), Wet Bar
- Flooring: Hardwood, Tile, Stone
- Windows: Double Pane Windows
- Basement: None
- Attic: Pull Down Stairs
- Number of fireplaces: 1
- Fireplace features: Living Room, Factory Built, Gas Starter, Gas Log
- Common walls with other units/homes: No Common Walls
Interior area
- Total structure area: 3,018
- Total interior livable area: 3,018 sqft
- Finished area above ground: 3,018
- Finished area below ground: 0
Property
Parking
- Parking features: Attached, Garage Door Opener, Garage, Kitchen Level, Storage
- Has attached garage: Yes
Features
- Levels: Two
- Stories: 2
- Patio & porch: Screened
- Exterior features: Garden
- Fencing: Fenced,Back Yard,Privacy,Wood
- Waterfront features: No Dock Or Boathouse
- Body of water: None
Lot
- Size: 8,712 sqft
- Features: Private
Details
- Additional structures: Garage(s), Other
- Parcel number: 18 272 03 008
- Special conditions: Agent/Seller Relationship
Construction
Type & style
- Home type: SingleFamily
- Architectural style: Brick 4 Side,Traditional
- Property subtype: Single Family Residence
Materials
- Concrete, Brick
- Foundation: Slab
- Roof: Composition
Condition
- Resale
- New construction: No
- Year built: 2004
Utilities & green energy
- Electric: 220 Volts
- Sewer: Public Sewer
- Water: Public
- Utilities for property: Cable Available, Electricity Available, Natural Gas Available, Phone Available, Sewer Available, Water Available
Community & neighborhood
Security
- Security features: Smoke Detector(s)
Community
- Community features: Park, Playground, Walk To Schools, Near Shopping
Location
- Region: Atlanta
- Subdivision: Ashford Park
HOA & financial
HOA
- Has HOA: No
- Services included: None
Other
Other facts
- Listing agreement: Exclusive Right To Sell
- Listing terms: Cash,Conventional,FHA,VA Loan
Price history
| Date | Event | Price |
|---|---|---|
| 9/29/2023 | Sold | $1,150,000$381/sqft |
Source: | ||
| 9/11/2023 | Pending sale | $1,150,000$381/sqft |
Source: | ||
| 9/6/2023 | Contingent | $1,150,000$381/sqft |
Source: | ||
| 9/4/2023 | Listed for sale | $1,150,000$381/sqft |
Source: | ||
Public tax history
Tax history is unavailable.
Neighborhood: Ashford Park
Nearby schools
GreatSchools rating
- 8/10Ashford Park Elementary SchoolGrades: PK-5Distance: 0.5 mi
- 8/10Chamblee Middle SchoolGrades: 6-8Distance: 2.1 mi
- 8/10Chamblee Charter High SchoolGrades: 9-12Distance: 2.3 mi
Schools provided by the listing agent
- Elementary: Ashford Park
- Middle: Chamblee
- High: Chamblee
Source: GAMLS. This data may not be complete. We recommend contacting the local school district to confirm school assignments for this home.
Get a cash offer in 3 minutes
Find out how much your home could sell for in as little as 3 minutes with a no-obligation cash offer.
Estimated market value$1,070,200
Get a cash offer in 3 minutes
Find out how much your home could sell for in as little as 3 minutes with a no-obligation cash offer.
Estimated market value
$1,070,200
