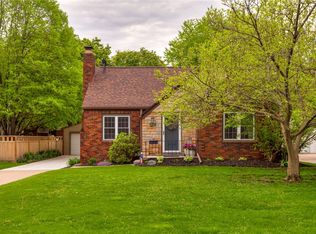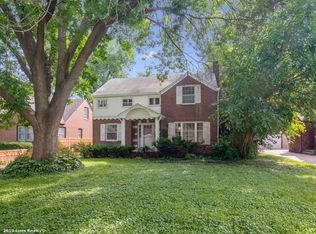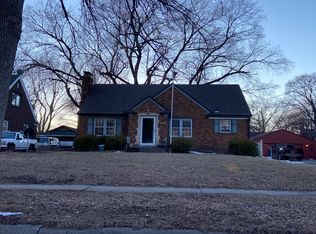Sold for $350,000
$350,000
2829 47th St, Des Moines, IA 50310
4beds
1,670sqft
Single Family Residence
Built in 1941
8,276.4 Square Feet Lot
$352,300 Zestimate®
$210/sqft
$1,767 Estimated rent
Home value
$352,300
Estimated sales range
Not available
$1,767/mo
Zestimate® history
Loading...
Owner options
Explore your selling options
What's special
Where “pride of ownership” and charm/character meet! Remarkably well-kept and improved cape cod in the heart of Beaverdale Since 2020, the owner has invested in new LP smart siding, roof, furnace, central air, water heater, Leaf Guard gutter system, landscaping, and a GENERAC all-house generator (and the improvements don’t stop there!). Optional 1st floor den or bedroom with bath. Relaxing/shaded 3 season porch overlooking a decorative brick patio with limestone accents. Hardwood floors on both floors. Remodeled/tiled bath upstairs. Master suite (23’x12’) offering two closets (plus storage nook). LOTS of closets and storage throughout. Private/cozy office (or family room) in the lower level. Fenced yard for children or pets. Walk to Beaverdale restaurants, stores, Fareway, and amenities. From a veteran of 45 years as a Realtor, you won’t find a better and more solid home for the money! See for yourself by taking a look.
Zillow last checked: 8 hours ago
Listing updated: September 15, 2025 at 06:23am
Listed by:
JIM MANDERFIELD, CRS, GRI 515-453-5190,
Iowa Realty Mills Crossing,
Matt Fuelberth 515-453-4321,
Iowa Realty Mills Crossing
Bought with:
Kelly Clancy
Iowa Realty Ankeny
Source: DMMLS,MLS#: 720618 Originating MLS: Des Moines Area Association of REALTORS
Originating MLS: Des Moines Area Association of REALTORS
Facts & features
Interior
Bedrooms & bathrooms
- Bedrooms: 4
- Bathrooms: 2
- Full bathrooms: 1
- 1/2 bathrooms: 1
- Main level bedrooms: 1
Heating
- Forced Air, Gas, Natural Gas
Cooling
- Central Air
Appliances
- Included: Dryer, Dishwasher, Microwave, Refrigerator, Stove, Washer
Features
- Separate/Formal Dining Room, Window Treatments
- Flooring: Carpet, Hardwood, Tile
- Basement: Partially Finished
- Number of fireplaces: 1
- Fireplace features: Wood Burning, Fireplace Screen
Interior area
- Total structure area: 1,670
- Total interior livable area: 1,670 sqft
- Finished area below ground: 0
Property
Parking
- Total spaces: 2
- Parking features: Detached, Garage, Two Car Garage
- Garage spaces: 2
Features
- Levels: One and One Half
- Stories: 1
- Patio & porch: Open, Patio
- Exterior features: Fully Fenced, Patio
- Fencing: Wood,Full
Lot
- Size: 8,276 sqft
- Dimensions: 59 x 140
- Features: Rectangular Lot
Details
- Parcel number: 10002625000000
- Zoning: N3C
Construction
Type & style
- Home type: SingleFamily
- Architectural style: One and One Half Story
- Property subtype: Single Family Residence
Materials
- Roof: Asphalt,Shingle
Condition
- Year built: 1941
Utilities & green energy
- Sewer: Public Sewer
- Water: Public
Community & neighborhood
Security
- Security features: Security System, Fire Alarm, Smoke Detector(s)
Community
- Community features: Sidewalks
Location
- Region: Des Moines
Other
Other facts
- Listing terms: Cash,Conventional,FHA,VA Loan
- Road surface type: Concrete
Price history
| Date | Event | Price |
|---|---|---|
| 9/10/2025 | Sold | $350,000-2.8%$210/sqft |
Source: | ||
| 7/14/2025 | Pending sale | $359,900$216/sqft |
Source: | ||
| 7/2/2025 | Price change | $359,900-2.7%$216/sqft |
Source: | ||
| 6/20/2025 | Listed for sale | $369,900$221/sqft |
Source: | ||
Public tax history
| Year | Property taxes | Tax assessment |
|---|---|---|
| 2024 | $5,036 -2.9% | $266,500 |
| 2023 | $5,184 +0.8% | $266,500 +16.5% |
| 2022 | $5,142 +2% | $228,800 |
Find assessor info on the county website
Neighborhood: Beaverdale
Nearby schools
GreatSchools rating
- 4/10Hillis Elementary SchoolGrades: K-5Distance: 0.7 mi
- 3/10Meredith Middle SchoolGrades: 6-8Distance: 1 mi
- 2/10Hoover High SchoolGrades: 9-12Distance: 1.1 mi
Schools provided by the listing agent
- District: Des Moines Independent
Source: DMMLS. This data may not be complete. We recommend contacting the local school district to confirm school assignments for this home.
Get pre-qualified for a loan
At Zillow Home Loans, we can pre-qualify you in as little as 5 minutes with no impact to your credit score.An equal housing lender. NMLS #10287.
Sell for more on Zillow
Get a Zillow Showcase℠ listing at no additional cost and you could sell for .
$352,300
2% more+$7,046
With Zillow Showcase(estimated)$359,346


