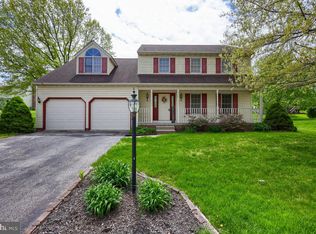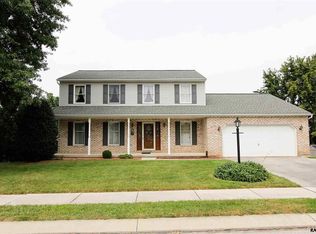Sold for $389,900 on 03/28/25
$389,900
2830 Ridings Way, York, PA 17408
4beds
2,626sqft
Single Family Residence
Built in 1994
10,555 Square Feet Lot
$402,700 Zestimate®
$148/sqft
$2,812 Estimated rent
Home value
$402,700
$375,000 - $431,000
$2,812/mo
Zestimate® history
Loading...
Owner options
Explore your selling options
What's special
Welcome to 2830 Ridings Way! This beautifully updated single-family home with a two-car garage offers a spacious and inviting layout. The charming front porch is the perfect place to start your day with a morning coffee or unwind in the evening. Step inside to a foyer with refinished hardwood flooring that extends to the stairway on the main level. To your left, you'll find a convenient half bath, and to your right, a bright living room with brand-new carpet, ideal for relaxing or entertaining. The formal dining room flows seamlessly into the open kitchen, featuring ample counter space, a casual dining area, and sliding doors leading to the back patio—a great setup for indoor-outdoor living. The kitchen opens to a spacious family room with a fireplace, adding warmth and character. The laundry area is tucked between the kitchen and garage entry, offering easy access and functionality. Upstairs, the primary suite includes a private en-suite bath, while three additional bedrooms and another full bath provide plenty of space for family and guests. The unfinished basement is ready for your vision—whether it's a home gym, media room, or extra storage, you can make it your own. This home has been freshly painted throughout and features brand-new carpet, plus refinished hardwood flooring in the foyer and stairway! Located in a sought-after neighborhood, 2830 Ridings Way is move-in ready and waiting for its next owner. NO HOA!!!
Zillow last checked: 8 hours ago
Listing updated: March 28, 2025 at 05:31am
Listed by:
Valerie Schenning 443-509-0604,
Cummings & Co. Realtors
Bought with:
Jeri Herl, 29285
Cummings & Co. Realtors
Source: Bright MLS,MLS#: PAYK2076024
Facts & features
Interior
Bedrooms & bathrooms
- Bedrooms: 4
- Bathrooms: 3
- Full bathrooms: 2
- 1/2 bathrooms: 1
- Main level bathrooms: 1
Basement
- Area: 0
Heating
- Forced Air, Natural Gas
Cooling
- Central Air, Electric
Appliances
- Included: Electric Water Heater
- Laundry: Has Laundry, Main Level
Features
- Basement: Full
- Number of fireplaces: 1
- Fireplace features: Wood Burning
Interior area
- Total structure area: 2,626
- Total interior livable area: 2,626 sqft
- Finished area above ground: 2,626
- Finished area below ground: 0
Property
Parking
- Total spaces: 4
- Parking features: Garage Faces Front, Garage Faces Side, Attached, Driveway, Off Street
- Attached garage spaces: 2
- Uncovered spaces: 2
Accessibility
- Accessibility features: 2+ Access Exits
Features
- Levels: Two
- Stories: 2
- Pool features: None
Lot
- Size: 10,555 sqft
Details
- Additional structures: Above Grade, Below Grade
- Parcel number: 510002804160000000
- Zoning: RESIDENTIAL
- Special conditions: Standard
Construction
Type & style
- Home type: SingleFamily
- Architectural style: Colonial
- Property subtype: Single Family Residence
Materials
- Vinyl Siding, Aluminum Siding
- Foundation: Block
- Roof: Asphalt,Shingle
Condition
- New construction: No
- Year built: 1994
Utilities & green energy
- Sewer: Public Sewer
- Water: Public
Community & neighborhood
Location
- Region: York
- Subdivision: West Manchester Twp
- Municipality: WEST MANCHESTER TWP
Other
Other facts
- Listing agreement: Exclusive Right To Sell
- Listing terms: FHA,VA Loan,Cash,Conventional
- Ownership: Fee Simple
Price history
| Date | Event | Price |
|---|---|---|
| 3/28/2025 | Sold | $389,900+2.6%$148/sqft |
Source: | ||
| 3/6/2025 | Pending sale | $379,900$145/sqft |
Source: | ||
| 2/14/2025 | Listed for sale | $379,900+16.9%$145/sqft |
Source: | ||
| 2/14/2022 | Sold | $325,000-1.5%$124/sqft |
Source: | ||
| 2/9/2022 | Pending sale | $329,900$126/sqft |
Source: | ||
Public tax history
| Year | Property taxes | Tax assessment |
|---|---|---|
| 2025 | $8,231 +2.6% | $244,100 |
| 2024 | $8,025 | $244,100 |
| 2023 | $8,025 +3.1% | $244,100 |
Find assessor info on the county website
Neighborhood: Shiloh
Nearby schools
GreatSchools rating
- 7/10Trimmer El SchoolGrades: 2,4-5Distance: 0.8 mi
- 4/10West York Area Middle SchoolGrades: 6-8Distance: 2.5 mi
- 6/10West York Area High SchoolGrades: 9-12Distance: 2.2 mi
Schools provided by the listing agent
- Middle: West York Area
- High: West York Area
- District: West York Area
Source: Bright MLS. This data may not be complete. We recommend contacting the local school district to confirm school assignments for this home.

Get pre-qualified for a loan
At Zillow Home Loans, we can pre-qualify you in as little as 5 minutes with no impact to your credit score.An equal housing lender. NMLS #10287.
Sell for more on Zillow
Get a free Zillow Showcase℠ listing and you could sell for .
$402,700
2% more+ $8,054
With Zillow Showcase(estimated)
$410,754
