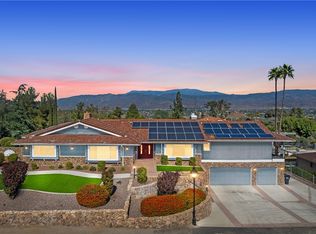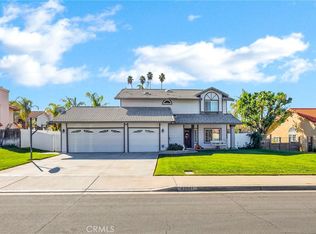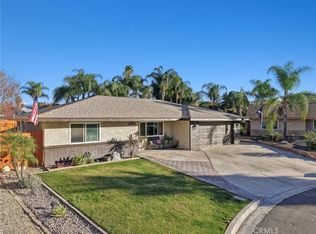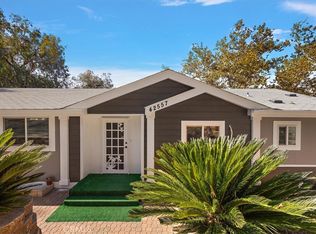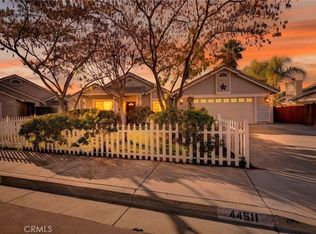Welcome Home! Enjoy incredible views from this turnkey custom property featuring 4 bedrooms and 2 bathrooms on nearly one acre of land. Includes an additional parcel across the street, a 3-car garage plus an 800 sq. ft. shop/4-car garage with electricity, RV access, and water hose connectors throughout, making it ideal for horse lovers and outdoor enthusiasts. Interior upgrades include granite countertops, dual-pane windows, ceiling fans, air conditioning, a master suite with sliding door access, French doors in the living room, water purification system, garage sink, and new front and garage doors. Landscaped yards with sprinklers in front and back, farm-style white fencing, swing gate at the bottom, and powered front gate with remotes add charm and convenience. Enjoy Hemet city lights and sweeping views of the Big Bear and Idyllwild mountain ranges. Move-in ready with extensive upgrades, this home truly has it all. Come and see it for yourself!
For sale
Listing Provided by:
Teresa Knoll DRE #01746290 TeresaKnollrealty@gmail.com,
First Team Real Estate North Tustin,
Elio Cipriano DRE #01419567,
First Team Real Estate North Tustin
Price cut: $10K (1/7)
$740,000
28300 Rawlings Rd, Hemet, CA 92544
4beds
2,208sqft
Est.:
Single Family Residence
Built in 1974
0.86 Acres Lot
$736,300 Zestimate®
$335/sqft
$-- HOA
What's special
Garage sinkIncredible viewsRv accessFarm-style white fencingWater hose connectors throughoutWater purification systemGranite countertops
- 88 days |
- 447 |
- 22 |
Zillow last checked: 8 hours ago
Listing updated: January 07, 2026 at 11:17am
Listing Provided by:
Teresa Knoll DRE #01746290 TeresaKnollrealty@gmail.com,
First Team Real Estate North Tustin,
Elio Cipriano DRE #01419567,
First Team Real Estate North Tustin
Source: CRMLS,MLS#: PW25219000 Originating MLS: California Regional MLS
Originating MLS: California Regional MLS
Tour with a local agent
Facts & features
Interior
Bedrooms & bathrooms
- Bedrooms: 4
- Bathrooms: 2
- Full bathrooms: 2
- Main level bathrooms: 2
- Main level bedrooms: 4
Rooms
- Room types: Bedroom, Dining Room
Bedroom
- Features: All Bedrooms Down
Bathroom
- Features: Remodeled
Kitchen
- Features: Remodeled, Updated Kitchen
Heating
- Central
Cooling
- Central Air
Appliances
- Included: Electric Cooktop, Electric Water Heater
- Laundry: In Garage
Features
- Brick Walls, Block Walls, Separate/Formal Dining Room, Granite Counters, All Bedrooms Down
- Flooring: Carpet, Laminate
- Has fireplace: Yes
- Fireplace features: Electric, Family Room
- Common walls with other units/homes: No Common Walls
Interior area
- Total interior livable area: 2,208 sqft
Property
Parking
- Total spaces: 7
- Parking features: Detached Carport, Direct Access, Driveway Up Slope From Street, Garage, RV Access/Parking, RV Covered
- Attached garage spaces: 7
- Has carport: Yes
Features
- Levels: One
- Stories: 1
- Entry location: 1
- Patio & porch: Open, Patio
- Pool features: None
- Spa features: None
- Has view: Yes
- View description: City Lights, Canyon, Mountain(s), Panoramic, Trees/Woods
Lot
- Size: 0.86 Acres
Details
- Additional parcels included: 555340014
- Parcel number: 555340015
- Special conditions: Standard
- Horse amenities: Riding Trail
Construction
Type & style
- Home type: SingleFamily
- Architectural style: Ranch
- Property subtype: Single Family Residence
Materials
- Drywall, Concrete
- Foundation: Slab
- Roof: Spanish Tile
Condition
- New construction: No
- Year built: 1974
Utilities & green energy
- Electric: Electricity - On Property
- Sewer: Septic Tank
- Water: Public
- Utilities for property: Electricity Connected, Water Connected
Community & HOA
Community
- Features: Horse Trails, Mountainous, Street Lights
Location
- Region: Hemet
Financial & listing details
- Price per square foot: $335/sqft
- Tax assessed value: $583,557
- Annual tax amount: $6,629
- Date on market: 9/17/2025
- Cumulative days on market: 88 days
- Listing terms: Cash to New Loan
- Road surface type: Paved
Estimated market value
$736,300
$699,000 - $773,000
$3,137/mo
Price history
Price history
| Date | Event | Price |
|---|---|---|
| 1/7/2026 | Price change | $740,000-1.3%$335/sqft |
Source: | ||
| 12/31/2025 | Listed for sale | $750,000$340/sqft |
Source: | ||
| 11/25/2025 | Listing removed | $750,000$340/sqft |
Source: | ||
| 9/17/2025 | Listed for sale | $750,000+36.4%$340/sqft |
Source: | ||
| 2/28/2022 | Sold | $550,000+4.8%$249/sqft |
Source: | ||
Public tax history
Public tax history
| Year | Property taxes | Tax assessment |
|---|---|---|
| 2025 | $6,629 +2% | $583,557 +2% |
| 2024 | $6,500 +1.4% | $572,115 +2% |
| 2023 | $6,413 +16.4% | $560,898 +44.5% |
Find assessor info on the county website
BuyAbility℠ payment
Est. payment
$4,504/mo
Principal & interest
$3524
Property taxes
$721
Home insurance
$259
Climate risks
Neighborhood: 92544
Nearby schools
GreatSchools rating
- 4/10Little Lake Elementary SchoolGrades: K-5Distance: 2.1 mi
- 4/10Dartmouth Middle SchoolGrades: 6-8Distance: 1.9 mi
- 7/10Hemet High SchoolGrades: 9-12Distance: 1.2 mi
- Loading
- Loading
