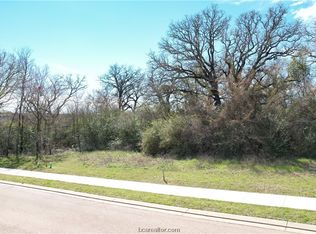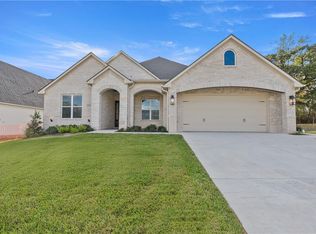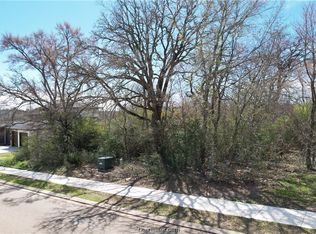Closed
Price Unknown
2832 Persimmon Ridge Ct, Bryan, TX 77807
4beds
3,486sqft
Single Family Residence
Built in 2025
0.34 Acres Lot
$1,100,100 Zestimate®
$--/sqft
$3,839 Estimated rent
Home value
$1,100,100
$1.05M - $1.16M
$3,839/mo
Zestimate® history
Loading...
Owner options
Explore your selling options
What's special
Enjoy immaculate hilltop views from your covered, screened-in balcony in this stunning custom home by Suzanne Porter Design + Retreat & Co Texas. Every detail has been thoughtfully curated, showcasing designer finishes such as an exterior gas lantern, Western sliders, white oak flooring, and a built-in refrigerator/freezer.
Special highlights include a study with its own fireplace, a dedicated bar for entertaining, and Retreat & Co’s signature dirty kitchen—an oversized space that serves as a pantry, appliance center, and prep area, keeping the main kitchen pristine for guests.
Outdoor living is elevated with breathtaking views from the upstairs game room’s indoor/outdoor space, as well as a downstairs porch with a full outdoor kitchen.
Beyond design, this home offers spray foam insulation, ZIP system wall sheathing, soft-close cabinetry, solid core doors, and energy-efficient windows and lighting. A perfect balance of forward-thinking design and exceptional craftsmanship, this home is truly one of a kind!
Zillow last checked: 8 hours ago
Listing updated: February 17, 2026 at 06:25pm
Listed by:
Megan Bock TREC #0632316 979-325-2134,
Real Broker, LLC,
Gabriel Bock TREC #0766138 979-324-3979,
Real Broker, LLC
Bought with:
Mae Ishmael, TREC #0701145
Hudson Team, The
, TREC #null
Source: BCSMLS,MLS#: 25010187 Originating MLS: Bryan College Station Regional AOR
Originating MLS: Bryan College Station Regional AOR
Facts & features
Interior
Bedrooms & bathrooms
- Bedrooms: 4
- Bathrooms: 4
- Full bathrooms: 3
- 1/2 bathrooms: 1
Heating
- Central, Gas
Cooling
- Central Air, Electric
Appliances
- Included: Some Gas Appliances, Double Oven, Gas Range, Microwave, Plumbed For Gas, Refrigerator, Tankless Water Heater, Water Heater, ENERGY STAR Qualified Appliances, Water Purifier
- Laundry: Washer Hookup
Features
- High Ceilings, Marble Counters, Quartz Counters, Butler's Pantry, Breakfast Area, Ceiling Fan(s), Kitchen Exhaust Fan, Kitchen Island, Programmable Thermostat, Walk-In Pantry
- Doors: Insulated Doors
- Windows: Low-Emissivity Windows
- Has fireplace: Yes
- Fireplace features: Gas Log
Interior area
- Total structure area: 3,486
- Total interior livable area: 3,486 sqft
Property
Parking
- Total spaces: 2
- Parking features: Attached, Garage, Garage Door Opener
- Attached garage spaces: 2
Accessibility
- Accessibility features: None
Features
- Levels: Two
- Stories: 2
- Patio & porch: Covered, Screened
- Exterior features: Sprinkler/Irrigation, Outdoor Kitchen
Lot
- Size: 0.34 Acres
- Features: Open Lot, Trees Large Size
Details
- Parcel number: 435990
Construction
Type & style
- Home type: SingleFamily
- Architectural style: Traditional
- Property subtype: Single Family Residence
Materials
- Brick
- Foundation: Slab
Condition
- Under Construction
- New construction: Yes
- Year built: 2025
Details
- Builder name: Retreat & Co Texas
Utilities & green energy
- Sewer: Public Sewer
- Water: Public
- Utilities for property: Sewer Available, Underground Utilities, Water Available
Green energy
- Energy efficient items: Appliances, Doors, HVAC, Insulation, Lighting, Thermostat, Windows
Community & neighborhood
Security
- Security features: Smoke Detector(s)
Community
- Community features: Golf
Location
- Region: Bryan
- Subdivision: The Traditions
HOA & financial
HOA
- Has HOA: Yes
- HOA fee: $975 annually
- Amenities included: Maintenance Grounds, Management, Security
- Services included: Common Area Maintenance, Security, Association Management
Price history
| Date | Event | Price |
|---|---|---|
| 2/17/2026 | Sold | -- |
Source: | ||
| 1/23/2026 | Pending sale | $1,199,000$344/sqft |
Source: | ||
| 12/29/2024 | Listed for sale | $1,199,000+585.1%$344/sqft |
Source: | ||
| 10/25/2024 | Sold | -- |
Source: | ||
| 9/28/2024 | Pending sale | $175,000$50/sqft |
Source: | ||
Public tax history
| Year | Property taxes | Tax assessment |
|---|---|---|
| 2025 | -- | $150,029 +15.5% |
| 2024 | $2,586 +13.3% | $129,887 +12.9% |
| 2023 | $2,282 +54.8% | $115,077 +71.2% |
Find assessor info on the county website
Neighborhood: 77807
Nearby schools
GreatSchools rating
- 7/10Mary Branch Elementary SchoolGrades: PK-4Distance: 0.8 mi
- 3/10Stephen F Austin Middle SchoolGrades: 7-8Distance: 3.7 mi
- 4/10Travis B Bryan High SchoolGrades: 9-12Distance: 4.6 mi
Schools provided by the listing agent
- Middle: ,
- District: Bryan
Source: BCSMLS. This data may not be complete. We recommend contacting the local school district to confirm school assignments for this home.
Sell for more on Zillow
Get a Zillow Showcase℠ listing at no additional cost and you could sell for .
$1,100,100
2% more+$22,002
With Zillow Showcase(estimated)$1,122,102


