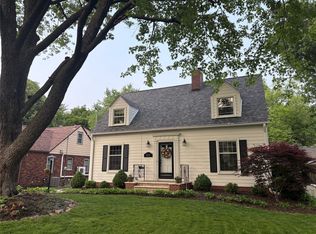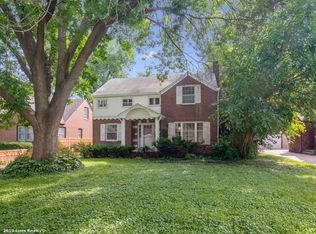Sold for $375,000 on 07/09/24
$375,000
2835 47th St, Des Moines, IA 50310
3beds
1,417sqft
Single Family Residence
Built in 1941
8,276.4 Square Feet Lot
$374,600 Zestimate®
$265/sqft
$1,828 Estimated rent
Home value
$374,600
$348,000 - $405,000
$1,828/mo
Zestimate® history
Loading...
Owner options
Explore your selling options
What's special
Beaverdale Brick Perfection! Dreaming of the charm of a historic home but the easy living of modern updates? If so, this move in ready home is for you. This 3 bedroom, 3 bathroom home offers functional and beautiful living spaces on all 3 levels (and a bathroom on every floor!). Gorgeous natural light throughout, and hardwood floors on the main level create sanctuary in the living, dining and indoor/outdoor spaces. The finished basement is like a luxury hotel suite, perfect for entertaining or relaxing. Homes in this condition are unicorns, don't miss your chance to see it!
Zillow last checked: 8 hours ago
Listing updated: July 09, 2024 at 11:41am
Listed by:
Meghan O'Brien (515)554-5312,
Realty ONE Group Impact
Bought with:
Elaine Miller
LPT Realty, LLC
Source: DMMLS,MLS#: 694518 Originating MLS: Des Moines Area Association of REALTORS
Originating MLS: Des Moines Area Association of REALTORS
Facts & features
Interior
Bedrooms & bathrooms
- Bedrooms: 3
- Bathrooms: 3
- Full bathrooms: 1
- 3/4 bathrooms: 2
- Main level bedrooms: 2
Heating
- Forced Air, Gas, Natural Gas, See Remarks
Cooling
- Central Air
Appliances
- Included: Dryer, Dishwasher, Microwave, Refrigerator, Stove, Washer
Features
- Wet Bar, Separate/Formal Dining Room, Eat-in Kitchen, Cable TV
- Flooring: Hardwood
- Number of fireplaces: 1
Interior area
- Total structure area: 1,417
- Total interior livable area: 1,417 sqft
- Finished area below ground: 450
Property
Parking
- Total spaces: 2
- Parking features: Detached, Garage, Two Car Garage
- Garage spaces: 2
Accessibility
- Accessibility features: Accessible Doors
Features
- Levels: One and One Half
- Stories: 1
Lot
- Size: 8,276 sqft
- Dimensions: 59 x 140
- Features: Rectangular Lot
Details
- Parcel number: 10002626000000
- Zoning: Res
Construction
Type & style
- Home type: SingleFamily
- Architectural style: One and One Half Story
- Property subtype: Single Family Residence
Materials
- Foundation: Brick/Mortar
- Roof: Asphalt,Shingle
Condition
- Year built: 1941
Utilities & green energy
- Sewer: Public Sewer
Community & neighborhood
Security
- Security features: Fire Alarm
Location
- Region: Des Moines
Other
Other facts
- Listing terms: Cash,Conventional,FHA,VA Loan
- Road surface type: Concrete
Price history
| Date | Event | Price |
|---|---|---|
| 7/9/2024 | Sold | $375,000$265/sqft |
Source: | ||
| 6/11/2024 | Pending sale | $375,000$265/sqft |
Source: | ||
| 6/5/2024 | Price change | $375,000-2.6%$265/sqft |
Source: | ||
| 5/3/2024 | Pending sale | $385,000$272/sqft |
Source: | ||
| 5/2/2024 | Listed for sale | $385,000+43.7%$272/sqft |
Source: | ||
Public tax history
| Year | Property taxes | Tax assessment |
|---|---|---|
| 2024 | $5,844 -1.3% | $297,100 |
| 2023 | $5,920 +0.7% | $297,100 +18.3% |
| 2022 | $5,876 +2% | $251,200 |
Find assessor info on the county website
Neighborhood: Beaverdale
Nearby schools
GreatSchools rating
- 4/10Hillis Elementary SchoolGrades: K-5Distance: 0.7 mi
- 3/10Meredith Middle SchoolGrades: 6-8Distance: 1 mi
- 2/10Hoover High SchoolGrades: 9-12Distance: 1 mi
Schools provided by the listing agent
- District: Des Moines Independent
Source: DMMLS. This data may not be complete. We recommend contacting the local school district to confirm school assignments for this home.

Get pre-qualified for a loan
At Zillow Home Loans, we can pre-qualify you in as little as 5 minutes with no impact to your credit score.An equal housing lender. NMLS #10287.
Sell for more on Zillow
Get a free Zillow Showcase℠ listing and you could sell for .
$374,600
2% more+ $7,492
With Zillow Showcase(estimated)
$382,092
