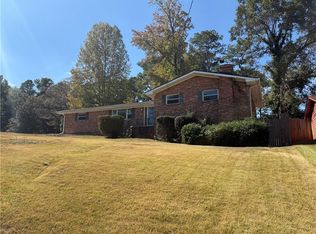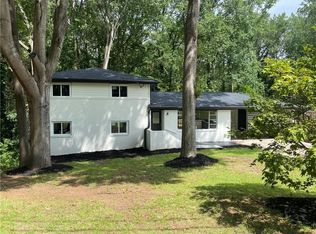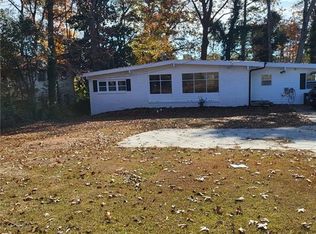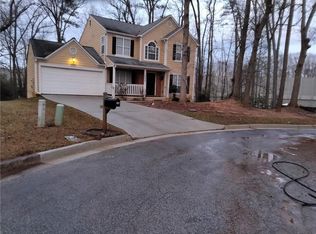Spacious & Stylish in Decatur – Move-In Ready Gem! Welcome to 2835 Laguna Drive, a beautifully updated 4-bedroom, 3-bath home in the heart of Belvedere Park. With over 2,600 sq. ft. of living space and a fully finished basement, this residence offers exceptional value, comfort, and convenience—all at an affordable price point. Step inside to discover fresh flooring, modern fixtures, and a bright, open layout that’s perfect for everyday living and entertaining. The kitchen shines with solid-surface countertops, stainless steel appliances, and ample workspace. The spacious deck and fenced backyard provide a private outdoor retreat ideal for relaxing evenings or weekend gatherings. Key Features: 4 bedrooms / 3 full baths across two levels Finished basement for added living space or guest accommodations Newer roof (only 3 years old) Private backyard with deck and fencing 2-car garage with additional driveway parking Convenient access to Piedmont College, East Lake Golf Course, Avondale Estates, and major retailers Easy commute via I-20 and nearby public transit Located in a well-established neighborhood with nearby schools and amenities, this home is ready for its next chapter. Whether you're a first-time buyer, relocating, or simply looking for more space, this property offers a fantastic opportunity to own in a growing area. ?? Schedule your private showing today and see why 2835 Laguna Drive is the perfect place to call home!
Active
Price cut: $25K (12/11)
$300,000
2835 Laguna Dr, Decatur, GA 30032
4beds
2,650sqft
Est.:
Single Family Residence, Residential
Built in 2002
9,583.2 Square Feet Lot
$296,300 Zestimate®
$113/sqft
$-- HOA
What's special
Modern fixturesSpacious and stylishFenced backyardSpacious deckBright open layoutStainless steel appliancesPrivate outdoor retreat
- 101 days |
- 917 |
- 51 |
Likely to sell faster than
Zillow last checked: 8 hours ago
Listing updated: December 23, 2025 at 07:51am
Listing Provided by:
Timmothy B McCann,
Coldwell Banker Realty 404-262-1234,
Jarriss Talbot,
Coldwell Banker Realty
Source: FMLS GA,MLS#: 7662667
Tour with a local agent
Facts & features
Interior
Bedrooms & bathrooms
- Bedrooms: 4
- Bathrooms: 3
- Full bathrooms: 3
- Main level bathrooms: 2
- Main level bedrooms: 3
Rooms
- Room types: Other
Primary bedroom
- Features: Master on Main
- Level: Master on Main
Bedroom
- Features: Master on Main
Primary bathroom
- Features: Separate Tub/Shower
Dining room
- Features: Open Concept
Kitchen
- Features: Breakfast Bar, Kitchen Island
Heating
- Central
Cooling
- Ceiling Fan(s)
Appliances
- Included: Dishwasher, Disposal, Dryer, Electric Oven
- Laundry: In Hall
Features
- High Ceilings 9 ft Lower, High Ceilings 9 ft Main, High Ceilings 9 ft Upper
- Flooring: Hardwood, Luxury Vinyl
- Basement: Full
- Has fireplace: Yes
- Fireplace features: Brick
- Common walls with other units/homes: No Common Walls
Interior area
- Total structure area: 2,650
- Total interior livable area: 2,650 sqft
Video & virtual tour
Property
Parking
- Total spaces: 4
- Parking features: Garage
- Garage spaces: 2
Accessibility
- Accessibility features: None
Features
- Levels: Two
- Stories: 2
- Patio & porch: Deck
- Exterior features: None
- Pool features: None
- Spa features: None
- Fencing: Chain Link
- Has view: Yes
- View description: City
- Waterfront features: None
- Body of water: None
Lot
- Size: 9,583.2 Square Feet
- Features: Back Yard, Front Yard
Details
- Additional structures: None
- Parcel number: 15 201 14 003
- Other equipment: None
- Horse amenities: None
Construction
Type & style
- Home type: SingleFamily
- Architectural style: Ranch
- Property subtype: Single Family Residence, Residential
Materials
- Brick
- Foundation: Slab
- Roof: Composition
Condition
- Resale
- New construction: No
- Year built: 2002
Utilities & green energy
- Electric: 110 Volts
- Sewer: Public Sewer
- Water: Public
- Utilities for property: Cable Available, Electricity Available, Natural Gas Available
Green energy
- Energy efficient items: None
- Energy generation: None
Community & HOA
Community
- Features: None
- Security: Fire Alarm
- Subdivision: Belvedere Park
HOA
- Has HOA: No
Location
- Region: Decatur
Financial & listing details
- Price per square foot: $113/sqft
- Tax assessed value: $249,600
- Annual tax amount: $2,000
- Date on market: 10/8/2025
- Cumulative days on market: 163 days
- Electric utility on property: Yes
- Road surface type: Asphalt
Estimated market value
$296,300
$281,000 - $311,000
$2,902/mo
Price history
Price history
| Date | Event | Price |
|---|---|---|
| 12/11/2025 | Price change | $300,000-7.7%$113/sqft |
Source: | ||
| 10/30/2025 | Price change | $325,000-1.5%$123/sqft |
Source: | ||
| 10/8/2025 | Listed for sale | $330,000+10.4%$125/sqft |
Source: | ||
| 10/1/2025 | Listing removed | $299,000$113/sqft |
Source: | ||
| 8/3/2025 | Price change | $299,000-0.3%$113/sqft |
Source: | ||
Public tax history
Public tax history
| Year | Property taxes | Tax assessment |
|---|---|---|
| 2025 | -- | $99,840 -1.7% |
| 2024 | $4,890 +9.6% | $101,600 +9.2% |
| 2023 | $4,463 +15.2% | $93,040 +15.5% |
Find assessor info on the county website
BuyAbility℠ payment
Est. payment
$1,774/mo
Principal & interest
$1424
Property taxes
$245
Home insurance
$105
Climate risks
Neighborhood: Belvedere Park
Nearby schools
GreatSchools rating
- 4/10Peachcrest Elementary SchoolGrades: PK-5Distance: 1.6 mi
- 5/10Mary Mcleod Bethune Middle SchoolGrades: 6-8Distance: 4.2 mi
- 3/10Towers High SchoolGrades: 9-12Distance: 2.1 mi
Schools provided by the listing agent
- Elementary: Peachcrest
- Middle: Mary McLeod Bethune
- High: Towers
Source: FMLS GA. This data may not be complete. We recommend contacting the local school district to confirm school assignments for this home.
- Loading
- Loading






