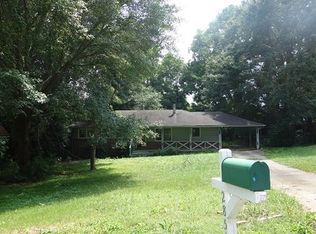Beautiful ranch situated on sleepy dead end quiet street on a large, fenced lot! This home offers unparalleled privacy and tranquility. Just minutes from Downtown Decatur, I285, Emory, CDC and super easy access to Hwy 78 and I-285. Freshly painted throughout with hardwood oak floors create an inviting ambiance as you step inside. The kitchen's open layout seamlessly connects to the flex keeping room or dining room with modern sliding doors leading you to a private party deck and fully fenced back yard. Owner will consider small to medium pets but also perfect for kids to play and enjoy the outdoors. The main level is complete with Living Room, eat in kitchen, primary bedroom, two secondary bedrooms, and one and half baths. Downstairs, features terrace leveled with interior and exterior entrance offering a spacious finished flex space- perfect for guest bedroom or home office, work out room, kidsCO playroom plus huge workshop/storage with exterior access. Blending convenience of location and serenity and space in one perfect package makes this rental worth a run and not a walk to see! Copyright Georgia MLS. All rights reserved. Information is deemed reliable but not guaranteed.
This property is off market, which means it's not currently listed for sale or rent on Zillow. This may be different from what's available on other websites or public sources.
