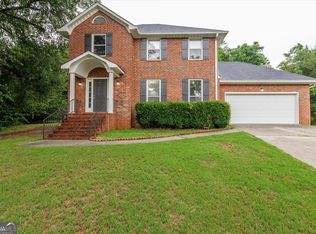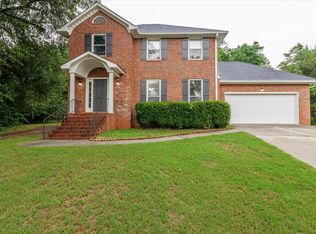Closed
$260,000
284 Mount Folly Rd, Martinez, GA 30907
4beds
--sqft
Single Family Residence
Built in 1990
0.42 Acres Lot
$262,100 Zestimate®
$--/sqft
$2,259 Estimated rent
Home value
$262,100
$246,000 - $278,000
$2,259/mo
Zestimate® history
Loading...
Owner options
Explore your selling options
What's special
This charming 4-bedroom, 2.5-bath home offers 2,193 square feet of comfortable living space, perfect for families or entertaining. Step into a bright, open floor plan featuring a spacious living room, cozy fireplace, and a formal dining area. The kitchen boasts ample cabinet space. Upstairs, you'll find generously sized bedrooms, including a primary suite with an en-suite bath and walk-in closet. Enjoy outdoor living with a private backyard and patio area-ideal for weekend BBQs or relaxing evenings. Conveniently located near top-rated schools, shopping, and dining, this home blends suburban comfort with everyday convenience. Don't miss your chance to make it yours!
Zillow last checked: 8 hours ago
Listing updated: August 27, 2025 at 12:03pm
Listed by:
Annie Paschal 706-954-8517,
Cornerstone Real Estate Partners
Bought with:
Non Mls Salesperson, 281189
Non-Mls Company
Source: GAMLS,MLS#: 10531261
Facts & features
Interior
Bedrooms & bathrooms
- Bedrooms: 4
- Bathrooms: 3
- Full bathrooms: 2
- 1/2 bathrooms: 1
Kitchen
- Features: Kitchen Island
Heating
- Central, Forced Air
Cooling
- Ceiling Fan(s), Central Air
Appliances
- Included: Dishwasher, Dryer, Microwave
- Laundry: Laundry Closet
Features
- Other
- Flooring: Carpet
- Basement: None
- Number of fireplaces: 1
- Fireplace features: Living Room, Masonry
- Common walls with other units/homes: No Common Walls
Interior area
- Total structure area: 0
- Finished area above ground: 0
- Finished area below ground: 0
Property
Parking
- Total spaces: 2
- Parking features: Attached, Garage
- Has attached garage: Yes
Features
- Levels: Two
- Stories: 2
- Patio & porch: Deck
- Body of water: None
Lot
- Size: 0.42 Acres
- Features: Other
Details
- Parcel number: 073A577
- Special conditions: As Is
Construction
Type & style
- Home type: SingleFamily
- Architectural style: Brick Front,Traditional
- Property subtype: Single Family Residence
Materials
- Brick, Wood Siding
- Roof: Other
Condition
- Resale
- New construction: No
- Year built: 1990
Utilities & green energy
- Sewer: Public Sewer
- Water: Public
- Utilities for property: Cable Available, Electricity Available, Natural Gas Available, Phone Available, Sewer Available, Water Available
Community & neighborhood
Community
- Community features: None
Location
- Region: Martinez
- Subdivision: Oakley Plantation
HOA & financial
HOA
- Has HOA: No
- Services included: None
Other
Other facts
- Listing agreement: Exclusive Right To Sell
Price history
| Date | Event | Price |
|---|---|---|
| 9/3/2025 | Pending sale | $259,284 |
Source: | ||
| 9/3/2025 | Listed for sale | $259,284-0.3% |
Source: | ||
| 8/25/2025 | Sold | $260,000+0.3% |
Source: | ||
| 8/9/2025 | Pending sale | $259,284 |
Source: | ||
| 6/30/2025 | Price change | $259,284-7.2% |
Source: | ||
Public tax history
| Year | Property taxes | Tax assessment |
|---|---|---|
| 2025 | $60 | $196,378 -25.4% |
| 2024 | $60 -97.6% | $263,266 +8.4% |
| 2023 | $2,531 +35% | $242,816 +38.9% |
Find assessor info on the county website
Neighborhood: 30907
Nearby schools
GreatSchools rating
- NAWestmont Elementary SchoolGrades: PK-5Distance: 0.3 mi
- 6/10Columbia Middle SchoolGrades: 6-8Distance: 4.6 mi
- 8/10Evans High SchoolGrades: 9-12Distance: 2.1 mi
Schools provided by the listing agent
- Middle: Columbia
- High: Evans
Source: GAMLS. This data may not be complete. We recommend contacting the local school district to confirm school assignments for this home.
Get pre-qualified for a loan
At Zillow Home Loans, we can pre-qualify you in as little as 5 minutes with no impact to your credit score.An equal housing lender. NMLS #10287.
Sell with ease on Zillow
Get a Zillow Showcase℠ listing at no additional cost and you could sell for —faster.
$262,100
2% more+$5,242
With Zillow Showcase(estimated)$267,342

