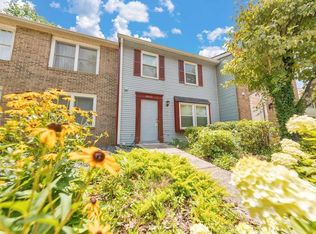Closed
$249,900
2847 Royal Path Ct, Decatur, GA 30030
3beds
1,260sqft
Townhouse
Built in 1982
871.2 Square Feet Lot
$258,100 Zestimate®
$198/sqft
$2,146 Estimated rent
Home value
$258,100
$243,000 - $274,000
$2,146/mo
Zestimate® history
Loading...
Owner options
Explore your selling options
What's special
Welcome home to your end unit townhome. Home features an open floor plan with living room with stacked stone fireplace and dining room with new light fixture. The kitchen with new appliances features plenty of counter space for meal prep and pantry. The owner suite features a walk-in closet and updated bathroom with a custom shower. The guest bedrooms are spacious and share an updated hall bathroom. The daylight basement features another fireplace, built-in bookcases, and plenty of storage. Fresh paint. Hardwood floors on the main level. Close to downtown Decatur. Home sold As-is.
Zillow last checked: 8 hours ago
Listing updated: December 07, 2023 at 11:28am
Listed by:
Michael Kondalski 404-234-9379,
Coldwell Banker Realty
Bought with:
April Williams, 424083
Bolst, Inc.
Source: GAMLS,MLS#: 10219044
Facts & features
Interior
Bedrooms & bathrooms
- Bedrooms: 3
- Bathrooms: 3
- Full bathrooms: 2
- 1/2 bathrooms: 1
Dining room
- Features: Separate Room
Kitchen
- Features: Pantry
Heating
- Natural Gas, Forced Air
Cooling
- Central Air
Appliances
- Included: Other
- Laundry: In Basement
Features
- Bookcases, Walk-In Closet(s), Split Bedroom Plan
- Flooring: Hardwood
- Basement: Daylight,Finished,Full
- Number of fireplaces: 2
- Fireplace features: Basement, Living Room, Masonry
- Common walls with other units/homes: End Unit
Interior area
- Total structure area: 1,260
- Total interior livable area: 1,260 sqft
- Finished area above ground: 1,260
- Finished area below ground: 0
Property
Parking
- Total spaces: 2
- Parking features: Assigned, Parking Pad
- Has uncovered spaces: Yes
Features
- Levels: Two
- Stories: 2
- Exterior features: Other
- Body of water: None
Lot
- Size: 871.20 sqft
- Features: None
Details
- Parcel number: 15 233 12 016
- Special conditions: As Is,Investor Owned,No Disclosure
Construction
Type & style
- Home type: Townhouse
- Architectural style: Traditional
- Property subtype: Townhouse
- Attached to another structure: Yes
Materials
- Vinyl Siding
- Foundation: Block
- Roof: Composition
Condition
- Resale
- New construction: No
- Year built: 1982
Utilities & green energy
- Sewer: Public Sewer
- Water: Public
- Utilities for property: Sewer Available, Water Available
Community & neighborhood
Community
- Community features: Sidewalks
Location
- Region: Decatur
- Subdivision: Royal Towne Park
HOA & financial
HOA
- Has HOA: Yes
- HOA fee: $500 annually
- Services included: Other
Other
Other facts
- Listing agreement: Exclusive Right To Sell
- Listing terms: Cash,Conventional
Price history
| Date | Event | Price |
|---|---|---|
| 12/7/2023 | Sold | $249,900$198/sqft |
Source: | ||
| 11/17/2023 | Pending sale | $249,900$198/sqft |
Source: | ||
| 11/7/2023 | Listed for sale | $249,900+4.1%$198/sqft |
Source: | ||
| 11/22/2021 | Sold | $240,000+4.3%$190/sqft |
Source: Public Record Report a problem | ||
| 11/5/2021 | Pending sale | $230,000$183/sqft |
Source: | ||
Public tax history
| Year | Property taxes | Tax assessment |
|---|---|---|
| 2025 | $3,288 -3.4% | $100,960 +1.3% |
| 2024 | $3,404 -30.3% | $99,680 -3.2% |
| 2023 | $4,882 +22.2% | $102,960 +23.2% |
Find assessor info on the county website
Neighborhood: 30030
Nearby schools
GreatSchools rating
- 5/10Avondale Elementary SchoolGrades: PK-5Distance: 0.8 mi
- 5/10Druid Hills Middle SchoolGrades: 6-8Distance: 3.5 mi
- 6/10Druid Hills High SchoolGrades: 9-12Distance: 3 mi
Schools provided by the listing agent
- Elementary: Avondale
- Middle: Druid Hills
- High: Druid Hills
Source: GAMLS. This data may not be complete. We recommend contacting the local school district to confirm school assignments for this home.
Get a cash offer in 3 minutes
Find out how much your home could sell for in as little as 3 minutes with a no-obligation cash offer.
Estimated market value$258,100
Get a cash offer in 3 minutes
Find out how much your home could sell for in as little as 3 minutes with a no-obligation cash offer.
Estimated market value
$258,100
