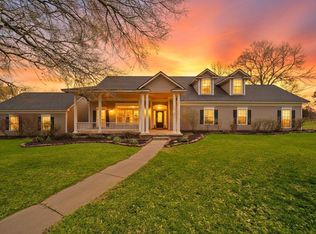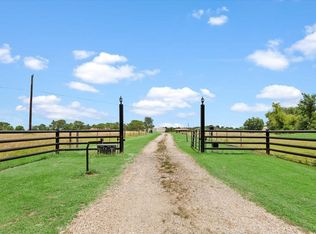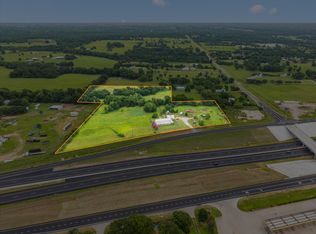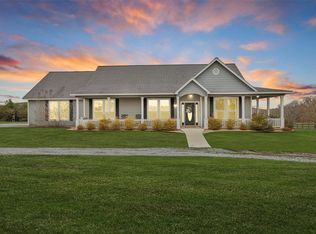Welcome to your homestead nestled in the rolling hills of Whitehall. This expansive 45.66-acre cattle ranch features a one-story, 4-bedroom ranch style home, an oversized garage, carport, two barns, irrigation system, well, and additional utility hookups for an RV or tiny home. Inside, the home radiates warmth with natural wood accents and a unique family room centered around a charming wood-burning fireplace. Step outside on the back patio and relax by the pool while watching the wildlife roam the gently sloping landscape. Used by the cattle for water, the expansive stocked pond with a peninsula is filled with bass, blue-gill, and perch. Canadian Geese also migrate to this location annually. With no restrictions, the possibilities are endless—whether you're dreaming of raising animals, growing your own food, starting a business or simply want land to call your own. Come experience the natural beauty of Whitehall! Recent updates incl. windows, flooring & HVAC. LOW TAXES --- AG EXEMPT
Pending
Price cut: $210K (1/7)
$1,290,000
2850 Fm 2 Rd, Navasota, TX 77868
4beds
2,368sqft
Est.:
Farm
Built in 1981
45.66 Acres Lot
$1,182,700 Zestimate®
$545/sqft
$-- HOA
What's special
Unique family roomTwo barnsBack patioCharming wood-burning fireplaceOversized garageNatural wood accentsIrrigation system
- 225 days |
- 277 |
- 8 |
Zillow last checked: 8 hours ago
Listing updated: February 17, 2026 at 03:38pm
Listed by:
Leann Schmidt TREC #0734245 832-562-0333,
eXp Realty LLC
Source: HAR,MLS#: 35106920
Facts & features
Interior
Bedrooms & bathrooms
- Bedrooms: 4
- Bathrooms: 2
- Full bathrooms: 2
Rooms
- Room types: Family Room, Utility Room
Primary bathroom
- Features: Primary Bath: Double Sinks, Primary Bath: Shower Only, Secondary Bath(s): Tub/Shower Combo, Vanity Area
Kitchen
- Features: Breakfast Bar, Kitchen Island, Pantry
Heating
- Electric
Cooling
- Ceiling Fan(s), Electric
Appliances
- Included: Refrigerator, Water Softener, Double Oven, Electric Oven, Freestanding Oven, Microwave, Electric Cooktop, Electric Range, Free-Standing Range, Dishwasher
- Laundry: Electric Dryer Hookup, Washer Hookup
Features
- Formal Entry/Foyer, High Ceilings, All Bedrooms Down, En-Suite Bath, Primary Bed - 1st Floor, Split Plan, Walk-In Closet(s)
- Flooring: Tile, Vinyl
- Number of fireplaces: 1
- Fireplace features: Wood Burning
Interior area
- Total structure area: 2,368
- Total interior livable area: 2,368 sqft
Property
Parking
- Total spaces: 4
- Parking features: Garage, Detached, Oversized, Attached & Detached
- Attached garage spaces: 2
- Carport spaces: 2
- Covered spaces: 4
Features
- Stories: 1
- Has private pool: Yes
- Pool features: Gunite, In Ground
- Fencing: Cross Fenced,Fenced
- Has view: Yes
- View description: Water
- Has water view: Yes
- Water view: Water
- Waterfront features: Pond
Lot
- Size: 45.66 Acres
- Dimensions: 1000 x 1900
- Features: Pasture, Cleared, Other, Wooded, 20 Up to 50 Acres
- Topography: Level,Rolling
Details
- Additional structures: 2 or More Barns, Barn(s), Shed(s)
- Additional parcels included: R37313
- Parcel number: R14795
Construction
Type & style
- Home type: SingleFamily
- Architectural style: Ranch,Traditional
- Property subtype: Farm
Materials
- Wood
- Foundation: Slab
Condition
- New construction: No
- Year built: 1981
Utilities & green energy
- Sewer: Septic Tank
- Water: Well
Green energy
- Energy efficient items: Thermostat, Exposure/Shade
Community & HOA
Community
- Subdivision: Lynn Grove
Location
- Region: Navasota
Financial & listing details
- Price per square foot: $545/sqft
- Tax assessed value: $991,950
- Annual tax amount: $4,359
- Date on market: 7/17/2025
- Listing terms: Cash,Conventional
- Exclusions: Ask For Details
- Road surface type: Asphalt, Concrete
Estimated market value
$1,182,700
$1.12M - $1.24M
$2,381/mo
Price history
Price history
| Date | Event | Price |
|---|---|---|
| 2/17/2026 | Pending sale | $1,290,000$545/sqft |
Source: | ||
| 1/7/2026 | Price change | $1,290,000-14%$545/sqft |
Source: | ||
| 7/17/2025 | Price change | $1,500,000-9.1%$633/sqft |
Source: | ||
| 5/9/2025 | Listed for sale | $1,650,000$697/sqft |
Source: | ||
Public tax history
Public tax history
| Year | Property taxes | Tax assessment |
|---|---|---|
| 2025 | $87 -3.5% | $345,460 +2.4% |
| 2024 | $90 | $337,255 +20.4% |
| 2023 | -- | $280,154 +10% |
| 2022 | -- | $254,682 +9.7% |
| 2021 | -- | $232,110 +3% |
| 2020 | -- | $225,350 -54% |
| 2019 | -- | $490,280 +2.3% |
| 2018 | -- | $479,170 +2.4% |
| 2017 | -- | $468,140 +9.2% |
| 2016 | -- | $428,750 +11% |
| 2015 | -- | $386,090 +151.2% |
| 2014 | -- | $153,670 |
| 2013 | -- | $153,670 +6.2% |
| 2012 | -- | $144,710 |
| 2011 | -- | $144,710 -0.5% |
| 2010 | -- | $145,380 +0.2% |
| 2009 | -- | $145,150 |
| 2008 | -- | $145,150 |
| 2007 | -- | -- |
Find assessor info on the county website
BuyAbility℠ payment
Est. payment
$7,519/mo
Principal & interest
$6347
Property taxes
$1172
Climate risks
Neighborhood: 77868
Nearby schools
GreatSchools rating
- 3/10John C Webb Elementary SchoolGrades: PK-5Distance: 10.4 mi
- 5/10Navasota Junior High SchoolGrades: 6-8Distance: 10.1 mi
- 3/10Navasota High SchoolGrades: 9-12Distance: 10 mi
Schools provided by the listing agent
- Elementary: Webb Elementary School (Navasota)
- Middle: Navasota Junior High
- High: Navasota High School
Source: HAR. This data may not be complete. We recommend contacting the local school district to confirm school assignments for this home.



