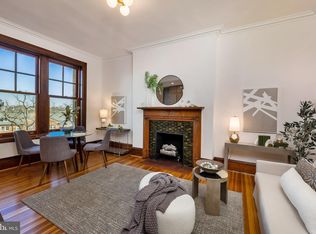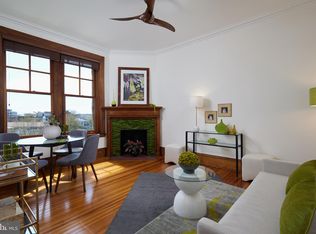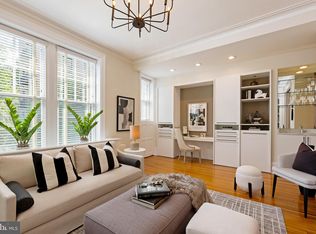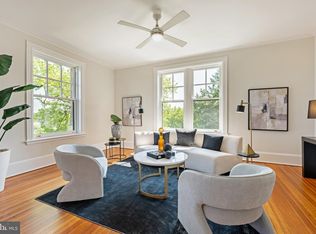Sold for $625,000 on 10/21/25
$625,000
2853 Ontario Rd NW #210, Washington, DC 20009
1beds
857sqft
Condominium
Built in 1905
-- sqft lot
$624,500 Zestimate®
$729/sqft
$2,722 Estimated rent
Home value
$624,500
$593,000 - $656,000
$2,722/mo
Zestimate® history
Loading...
Owner options
Explore your selling options
What's special
Welcome to Unit 210 at the fabled Ontario Cooperative. This rarely available, extra-large and fully renovated unit with second floor tree top views is an ideal blend of old world charm and lovely modern updates. The bright formal living room features a decorative fireplace with original mantle and stunning heart of pine floors. The expansive, separate formal dining room is dinner party ready space to easily accommodate up to ten guests and opens to the stunning updated kitchen. Completely gut renovated and reconfigured in 2022, the beautiful kitchen features all custom cabinetry, stainless appliances, a paneled refrigerator, custom hood and more. The renovated full hall bathroom is perfect for the new owner and guests alike and is adjacent to a rare, full sized in-unit washer and dryer. The king-sized bedroom can easily incorporate a home office, sitting or dressing area. Two large, walk-in closets making storing things at home a breeze, and a separate storage unit conveys with the home. The Ontario Cooperative is a rare full service elevator building, with onsite management and a concierge seven days a week. Residents enjoy an amazing roof deck with panoramic city views, a party room, a brand new gym, common laundry on site, bike storage and rental parking (with a short wait list). The monthly co-op fee includes real estate taxes as well as heat, hot water, trash, building services and more. Pets are welcomed and your furry friends will enjoy The Ontario's proximity to Rock Creek Park and the shopping and dining of the Adams Morgan and Mount Pleasant neighborhoods just outside your door. Welcome home!
Zillow last checked: 8 hours ago
Listing updated: October 21, 2025 at 09:42am
Listed by:
Robert Crawford 202-841-6170,
TTR Sotheby's International Realty,
Listing Team: The Robert & Tyler Team, Co-Listing Team: The Robert & Tyler Team,Co-Listing Agent: Tyler A Jeffrey 202-746-2319,
TTR Sotheby's International Realty
Bought with:
Jay Nix, SP98371282
Compass
Source: Bright MLS,MLS#: DCDC2210516
Facts & features
Interior
Bedrooms & bathrooms
- Bedrooms: 1
- Bathrooms: 1
- Full bathrooms: 1
- Main level bathrooms: 1
- Main level bedrooms: 1
Basement
- Area: 0
Heating
- Radiator, Natural Gas
Cooling
- Window Unit(s), Electric
Appliances
- Included: Dishwasher, Disposal, Refrigerator, Stainless Steel Appliance(s), Cooktop, Washer, Dryer, Range Hood, Gas Water Heater
- Laundry: Dryer In Unit, Washer In Unit, In Unit
Features
- Crown Molding, Formal/Separate Dining Room, Kitchen - Gourmet, Walk-In Closet(s)
- Flooring: Wood
- Windows: Double Hung, Replacement, Window Treatments
- Has basement: No
- Number of fireplaces: 1
- Fireplace features: Mantel(s), Decorative
Interior area
- Total structure area: 857
- Total interior livable area: 857 sqft
- Finished area above ground: 857
- Finished area below ground: 0
Property
Parking
- Parking features: On-site - Rent, Parking Lot
Accessibility
- Accessibility features: Accessible Elevator Installed
Features
- Levels: One
- Stories: 1
- Pool features: None
Lot
- Features: Urban Land Not Rated
Details
- Additional structures: Above Grade, Below Grade
- Parcel number: 2586//0813
- Zoning: ABC123
- Special conditions: Standard
Construction
Type & style
- Home type: Cooperative
- Architectural style: Beaux Arts
- Property subtype: Condominium
- Attached to another structure: Yes
Materials
- Other
Condition
- New construction: No
- Year built: 1905
Utilities & green energy
- Sewer: Public Sewer
- Water: Public
Community & neighborhood
Security
- Security features: Desk in Lobby, Main Entrance Lock
Location
- Region: Washington
- Subdivision: Lanier Heights
HOA & financial
HOA
- Has HOA: No
- Amenities included: Common Grounds, Concierge, Elevator(s), Fitness Center, Storage, Laundry, Meeting Room
- Services included: All Ground Fee, Common Area Maintenance, Custodial Services Maintenance, Maintenance Structure, Health Club, Heat, Laundry, Management, Reserve Funds, Sewer, Snow Removal, Taxes, Trash, Underlying Mortgage, Water
- Association name: The Ontario
Other fees
- Condo and coop fee: $1,228 monthly
Other
Other facts
- Listing agreement: Exclusive Right To Sell
- Ownership: Cooperative
Price history
| Date | Event | Price |
|---|---|---|
| 10/21/2025 | Sold | $625,000$729/sqft |
Source: | ||
| 9/18/2025 | Pending sale | $625,000$729/sqft |
Source: | ||
| 9/2/2025 | Contingent | $625,000$729/sqft |
Source: | ||
| 7/11/2025 | Listed for sale | $625,000-5.2%$729/sqft |
Source: | ||
| 3/14/2023 | Listing removed | $659,000$769/sqft |
Source: | ||
Public tax history
Tax history is unavailable.
Neighborhood: Adams Morgan
Nearby schools
GreatSchools rating
- 4/10H.D. Cooke Elementary SchoolGrades: PK-5Distance: 0.2 mi
- 6/10Columbia Heights Education CampusGrades: 6-12Distance: 0.4 mi
- 2/10Cardozo Education CampusGrades: 6-12Distance: 0.8 mi
Schools provided by the listing agent
- District: District Of Columbia Public Schools
Source: Bright MLS. This data may not be complete. We recommend contacting the local school district to confirm school assignments for this home.

Get pre-qualified for a loan
At Zillow Home Loans, we can pre-qualify you in as little as 5 minutes with no impact to your credit score.An equal housing lender. NMLS #10287.



