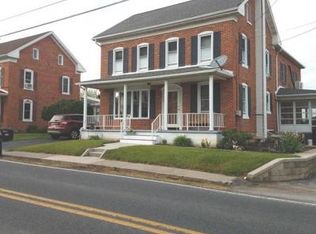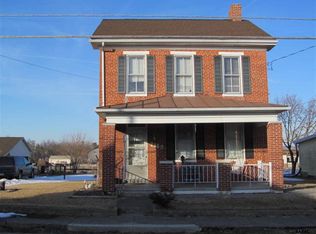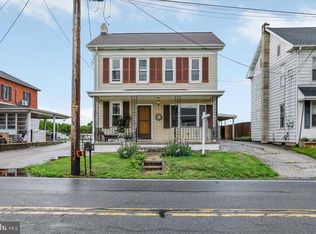Sold for $290,000
$290,000
2856 Centennial Rd, Hanover, PA 17331
3beds
1,904sqft
Single Family Residence
Built in 1950
0.3 Acres Lot
$292,600 Zestimate®
$152/sqft
$1,762 Estimated rent
Home value
$292,600
$164,000 - $518,000
$1,762/mo
Zestimate® history
Loading...
Owner options
Explore your selling options
What's special
Move-in ready and full of character! This beautifully remodeled 3-bedroom, 2-bath colonial combines modern updates with timeless charm. With newly finished walls and added insulation, combined with the sturdy double-brick construction, this home is as cozy as it is solid. Inside, you’ll love the wide window sills, barn beam threshold, exposed brick accents, and a stone hearth with a custom mantle. Both bathrooms have been fully renovated with tile floors, custom showers, and a jetted tub upstairs. The convenience of first-floor laundry is another plus. The oversized kitchen is perfect for entertaining, featuring a breakfast bar, coffee bar, pantry, and French doors that open to a paver patio. Upstairs, hardwood steps lead to three spacious bedrooms. The attic provides plenty of storage or the potential to finish into additional living space. The tall basement offers room for a workshop, and the attached garage includes even more work space plus 220 electric for welding. Outdoors, you’ll find an asphalt area at the back of the lot with a three-sided shed and a concrete burn pit. Parking is practically unlimited! There is an RV sewer drain and plug. The current owner efficiently heated the home with a pellet stove—an excellent, cost-effective option. Blending charm, modern comfort, and rock-solid craftsmanship, this home stands apart—you won’t find sturdier construction anywhere.
Zillow last checked: 8 hours ago
Listing updated: November 12, 2025 at 09:38am
Listed by:
Mary Price 717-451-2744,
Berkshire Hathaway HomeServices Homesale Realty
Bought with:
Tamera Phillips, RS347206
Coldwell Banker Realty
Source: Bright MLS,MLS#: PAAD2019924
Facts & features
Interior
Bedrooms & bathrooms
- Bedrooms: 3
- Bathrooms: 2
- Full bathrooms: 2
- Main level bathrooms: 1
Basement
- Area: 672
Heating
- Forced Air, Other, Oil
Cooling
- Ceiling Fan(s)
Appliances
- Included: Microwave, Dishwasher, Dryer, Cooktop, Refrigerator, Washer, Electric Water Heater
- Laundry: Main Level
Features
- Basement: Full,Exterior Entry
- Has fireplace: No
Interior area
- Total structure area: 2,576
- Total interior livable area: 1,904 sqft
- Finished area above ground: 1,904
- Finished area below ground: 0
Property
Parking
- Total spaces: 11
- Parking features: Garage Faces Front, Garage Door Opener, Asphalt, Detached, Driveway
- Garage spaces: 1
- Uncovered spaces: 10
Accessibility
- Accessibility features: None
Features
- Levels: Two and One Half
- Stories: 2
- Pool features: None
- Fencing: Partial
Lot
- Size: 0.30 Acres
Details
- Additional structures: Above Grade, Below Grade
- Parcel number: 32J140032000
- Zoning: VILLAGE
- Special conditions: Standard
Construction
Type & style
- Home type: SingleFamily
- Architectural style: Colonial
- Property subtype: Single Family Residence
Materials
- Brick
- Foundation: Block
Condition
- New construction: No
- Year built: 1950
Utilities & green energy
- Sewer: On Site Septic
- Water: Well
Community & neighborhood
Location
- Region: Hanover
- Subdivision: Centennial Road
- Municipality: MOUNT PLEASANT TWP
Other
Other facts
- Listing agreement: Exclusive Right To Sell
- Listing terms: Cash,Conventional,FHA,VA Loan
- Ownership: Fee Simple
Price history
| Date | Event | Price |
|---|---|---|
| 11/12/2025 | Sold | $290,000$152/sqft |
Source: | ||
| 10/8/2025 | Pending sale | $290,000$152/sqft |
Source: | ||
| 10/8/2025 | Contingent | $290,000$152/sqft |
Source: | ||
| 9/25/2025 | Listed for sale | $290,000+141.7%$152/sqft |
Source: | ||
| 6/25/2013 | Sold | $120,000$63/sqft |
Source: Public Record Report a problem | ||
Public tax history
| Year | Property taxes | Tax assessment |
|---|---|---|
| 2025 | $4,064 +3.2% | $179,500 |
| 2024 | $3,938 +5.4% | $179,500 |
| 2023 | $3,736 +11.5% | $179,500 |
Find assessor info on the county website
Neighborhood: 17331
Nearby schools
GreatSchools rating
- 7/10Conewago Township Elementary SchoolGrades: K-3Distance: 2.6 mi
- 7/10New Oxford Middle SchoolGrades: 7-8Distance: 3.9 mi
- 5/10New Oxford Senior High SchoolGrades: 9-12Distance: 3.9 mi
Schools provided by the listing agent
- Elementary: Conewago Township
- Middle: New Oxford
- High: New Oxford
- District: Conewago Valley
Source: Bright MLS. This data may not be complete. We recommend contacting the local school district to confirm school assignments for this home.

Get pre-qualified for a loan
At Zillow Home Loans, we can pre-qualify you in as little as 5 minutes with no impact to your credit score.An equal housing lender. NMLS #10287.


