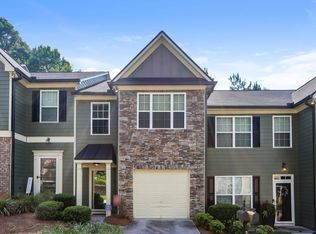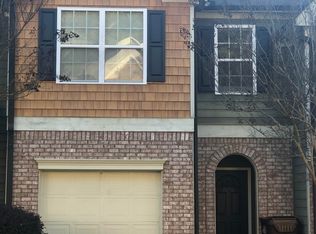Very Spacious, end unit 4 bedrooms 3 full baths townhome located in a gated community. Large Family room with fireplace. Bedroom with full bath on main level. Oversized Master bedroom with sitting room and 3 closets. Close to shopping, airport, interstate and downtown. This is a place you will love to come home to. No smoking, no pets. Income must be 3 times the amount of rent with no evictions . Employment and verification and background check required.
This property is off market, which means it's not currently listed for sale or rent on Zillow. This may be different from what's available on other websites or public sources.

