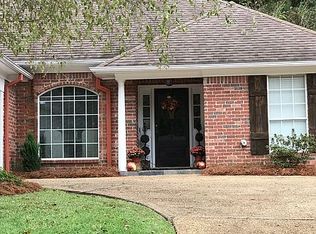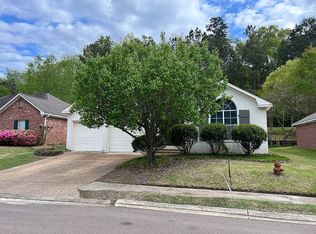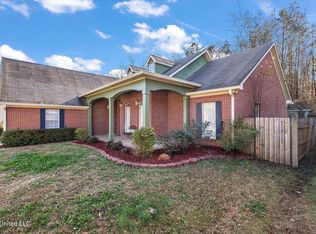Closed
Price Unknown
286 Azalea Ct, Brandon, MS 39047
3beds
1,601sqft
Residential, Single Family Residence
Built in 2000
0.25 Acres Lot
$264,600 Zestimate®
$--/sqft
$2,025 Estimated rent
Home value
$264,600
$243,000 - $288,000
$2,025/mo
Zestimate® history
Loading...
Owner options
Explore your selling options
What's special
Welcome to Azalea Trails of Castlewoods! Precious and immaculately maintained home. This 3 bedroom - 2 bath home features luxury vinyl plank flooring throughout, an open plan with three spacious bedrooms. The kitchen is sleek with stainless appliances, quartz counters and also an eat in area overlooking the spacious back yard. The master is private with a lovely bath featuring double vanities, a private water closet and a great walk-in closet. Walk out to the back porch with deck and look at the beautiful view! Home backs up to a wooded area! Come enjoy the amenities of Castlewoods. Golf, Tennis, Pool and fitness memberships through the Castlewoods Country Club.
Zillow last checked: 8 hours ago
Listing updated: June 14, 2025 at 06:23am
Listed by:
Ann Tolbert 601-214-0084,
Southern Homes Real Estate
Bought with:
Buck Covington, B11959
Weichert, Realtors - Innovations
Source: MLS United,MLS#: 4111472
Facts & features
Interior
Bedrooms & bathrooms
- Bedrooms: 3
- Bathrooms: 2
- Full bathrooms: 2
Heating
- Fireplace(s), Natural Gas
Cooling
- Ceiling Fan(s), Central Air
Appliances
- Included: Dishwasher, Electric Range, Free-Standing Electric Range, Free-Standing Refrigerator, Microwave, Stainless Steel Appliance(s)
- Laundry: Laundry Room
Features
- Breakfast Bar, Ceiling Fan(s), Double Vanity, Eat-in Kitchen, Kitchen Island, Open Floorplan, Storage, Walk-In Closet(s)
- Flooring: Vinyl
- Has fireplace: Yes
- Fireplace features: Den
Interior area
- Total structure area: 1,601
- Total interior livable area: 1,601 sqft
Property
Parking
- Total spaces: 2
- Parking features: Garage Faces Front, Concrete
- Garage spaces: 2
Features
- Levels: One
- Stories: 1
- Patio & porch: Deck, Patio, Rear Porch
- Exterior features: Lighting, Private Yard, Rain Gutters
- Fencing: Full,Fenced
Lot
- Size: 0.25 Acres
- Features: Landscaped, Near Golf Course, Sloped
Details
- Parcel number: I11e00001100250
Construction
Type & style
- Home type: SingleFamily
- Architectural style: Traditional
- Property subtype: Residential, Single Family Residence
Materials
- Brick
- Foundation: Slab
- Roof: Architectural Shingles
Condition
- New construction: No
- Year built: 2000
Utilities & green energy
- Sewer: Public Sewer
- Water: Public
- Utilities for property: Cable Available, Electricity Connected, Natural Gas Connected, Sewer Connected, Water Connected, Underground Utilities
Community & neighborhood
Community
- Community features: Curbs, Golf, Hiking/Walking Trails, Park, Playground, Pool, Sidewalks, Street Lights
Location
- Region: Brandon
- Subdivision: Castlewoods
HOA & financial
HOA
- Has HOA: Yes
- HOA fee: $350 annually
- Services included: Accounting/Legal, Maintenance Grounds, Management
Price history
| Date | Event | Price |
|---|---|---|
| 6/13/2025 | Sold | -- |
Source: MLS United #4111472 | ||
| 5/2/2025 | Pending sale | $264,000$165/sqft |
Source: MLS United #4111472 | ||
| 4/28/2025 | Listed for sale | $264,000+55.4%$165/sqft |
Source: MLS United #4111472 | ||
| 3/18/2019 | Listing removed | $169,900$106/sqft |
Source: Nix-Tann & Associates, Inc. #315646 | ||
| 1/6/2019 | Listed for sale | $169,900+33%$106/sqft |
Source: Nix-Tann & Associates, Inc. #315646 | ||
Public tax history
| Year | Property taxes | Tax assessment |
|---|---|---|
| 2024 | $1,383 +0.7% | $15,630 +0.6% |
| 2023 | $1,374 +1.7% | $15,542 |
| 2022 | $1,351 | $15,542 |
Find assessor info on the county website
Neighborhood: 39047
Nearby schools
GreatSchools rating
- 9/10Northwest Elementary SchoolGrades: PK-5Distance: 0.4 mi
- 7/10Northwest Rankin Middle SchoolGrades: 6-8Distance: 0.7 mi
- 8/10Northwest Rankin High SchoolGrades: 9-12Distance: 0.4 mi
Schools provided by the listing agent
- Elementary: Vine
- Middle: Northwest Rankin Middle
- High: Northwest Rankin
Source: MLS United. This data may not be complete. We recommend contacting the local school district to confirm school assignments for this home.


