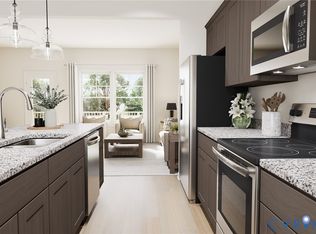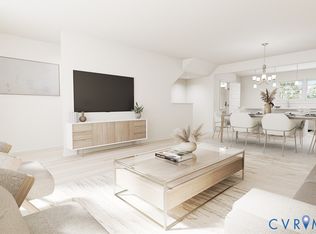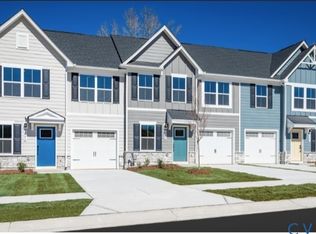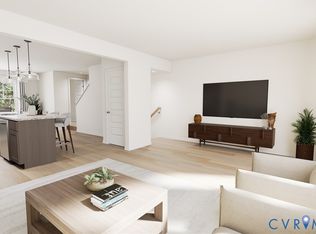GARAGE TOWNHOME READY SUMMER 2026! ACT SOON - Purchaser still has time to personalize their home by selected design finishes! The Amherst boasts 4 BEDROOMS, three levels of living space, an attached garage and open floor plan great for entertaining or everyday living. The first level holds your attached garage and a guest bedroom with closet and private bath; use this space as a bedroom or transform it into a private home office or separate den! Continuing upstairs, you'll be welcomed into your spacious kitchen with ample counterspace and a dedicated pantry for storage. The kitchen opens to the dining area and family room, seamlessly connecting your main living space. The third floor is where you'll unwind after a long day in your spacious Primary Suite with walk-in closet and private bath with walk-in shower! Two additional bedrooms, a full bath and laundry closet completes the third floor. And we can't forget about the outdoor space, a wonderful deck just off your main living area! Welcome to Parkside Townes, nestled in Sandston, VA, our new-construction, low-maintenance townhomes with private parking for each homeowner, are situated just across from Henrico County's newest recreation facility, Taylor Farm Park! This expansive park features a skate park, biking trails, event areas, a spray park, and more, offering endless outdoor enjoyment right at your doorstep. Conveniently located minutes from I-295, Parkside Townes provides easy access to Richmond International Airport and downtown Richmond, making commuting a breeze. Surround yourself with protected greenery, nature trails, and a gathering park, creating a peaceful and welcoming atmosphere for residents. TOWNHOME IS UNDER CONSTRUCTION - Photos are from builder's library and shown as an example only (colors, features and options will vary).
New construction
Price increase: $2K (1/14)
$354,750
286 Greenpark Rd, Sandston, VA 23150
4beds
1,685sqft
Est.:
Townhouse, Single Family Residence
Built in 2025
-- sqft lot
$-- Zestimate®
$211/sqft
$170/mo HOA
What's special
Attached garageTwo additional bedroomsDedicated pantry for storageLaundry closet
- 54 days |
- 111 |
- 8 |
Zillow last checked: 8 hours ago
Listing updated: January 22, 2026 at 09:03am
Listed by:
Jeri Copeland 804-762-4800,
HHHunt Realty Inc
Source: CVRMLS,MLS#: 2532468 Originating MLS: Central Virginia Regional MLS
Originating MLS: Central Virginia Regional MLS
Tour with a local agent
Facts & features
Interior
Bedrooms & bathrooms
- Bedrooms: 4
- Bathrooms: 4
- Full bathrooms: 3
- 1/2 bathrooms: 1
Primary bedroom
- Description: WIC, Private Bath
- Level: Third
- Dimensions: 11.0 x 13.9
Bedroom 2
- Level: Third
- Dimensions: 10.0 x 9.4
Bedroom 3
- Level: Third
- Dimensions: 10.6 x 9.5
Bedroom 4
- Description: Closet, Private Bath w/ Shower
- Level: First
- Dimensions: 12.11 x 13.7
Dining room
- Description: Dining Area
- Level: Second
- Dimensions: 9.0 x 15.3
Family room
- Level: Second
- Dimensions: 13.7 x 15.3
Foyer
- Level: First
- Dimensions: 0 x 0
Other
- Description: Shower
- Level: First
Other
- Description: Tub & Shower
- Level: Third
Half bath
- Level: Second
Kitchen
- Description: Pantry
- Level: Second
- Dimensions: 10.4 x 15.3
Laundry
- Description: Laundry Closet
- Level: Third
- Dimensions: 0 x 0
Heating
- Forced Air, Natural Gas
Cooling
- Central Air
Appliances
- Included: Dishwasher, Electric Cooking, Gas Water Heater, Oven, Tankless Water Heater
Features
- Bedroom on Main Level, Dining Area, Double Vanity, High Ceilings, Kitchen Island, Bath in Primary Bedroom, Pantry, Walk-In Closet(s)
- Has basement: No
- Attic: Pull Down Stairs
Interior area
- Total interior livable area: 1,685 sqft
- Finished area above ground: 1,685
- Finished area below ground: 0
Property
Parking
- Total spaces: 1
- Parking features: Alley Access, Assigned, Attached, Direct Access, Driveway, Garage, Paved
- Attached garage spaces: 1
- Has uncovered spaces: Yes
Features
- Levels: Three Or More,Multi/Split
- Stories: 3
- Patio & porch: Deck
- Exterior features: Deck, Sprinkler/Irrigation, Paved Driveway
- Pool features: None
Details
- Parcel number: 8347125660
- Special conditions: Corporate Listing
Construction
Type & style
- Home type: Townhouse
- Architectural style: Row House,Tri-Level
- Property subtype: Townhouse, Single Family Residence
- Attached to another structure: Yes
Materials
- Vinyl Siding, Wood Siding
- Foundation: Slab
- Roof: Shingle
Condition
- New Construction,Under Construction
- New construction: Yes
- Year built: 2025
Utilities & green energy
- Sewer: Public Sewer
- Water: Public
Community & HOA
Community
- Features: Common Grounds/Area, Home Owners Association, Street Lights, Trails/Paths
- Subdivision: Parkside Townes
HOA
- Has HOA: Yes
- Amenities included: Management
- Services included: Association Management, Common Areas, Road Maintenance, Trash
- HOA fee: $170 monthly
Location
- Region: Sandston
Financial & listing details
- Price per square foot: $211/sqft
- Annual tax amount: $3,086
- Date on market: 12/3/2025
- Ownership: Corporate
- Ownership type: Corporation
Estimated market value
Not available
Estimated sales range
Not available
Not available
Price history
Price history
| Date | Event | Price |
|---|---|---|
| 1/14/2026 | Price change | $354,750+0.6%$211/sqft |
Source: | ||
| 12/5/2025 | Listed for sale | $352,750$209/sqft |
Source: | ||
| 12/4/2025 | Listing removed | $352,750$209/sqft |
Source: | ||
| 8/22/2025 | Listed for sale | $352,750$209/sqft |
Source: | ||
Public tax history
Public tax history
Tax history is unavailable.BuyAbility℠ payment
Est. payment
$2,203/mo
Principal & interest
$1708
Property taxes
$201
Other costs
$294
Climate risks
Neighborhood: 23150
Nearby schools
GreatSchools rating
- 7/10George W. Watkins Elementary SchoolGrades: PK-5Distance: 6 mi
- 5/10New Kent Middle SchoolGrades: 6-8Distance: 12.3 mi
- 6/10New Kent High SchoolGrades: 9-12Distance: 12.3 mi
Schools provided by the listing agent
- Elementary: Seven Pines
- Middle: Elko
- High: Varina
Source: CVRMLS. This data may not be complete. We recommend contacting the local school district to confirm school assignments for this home.
- Loading
- Loading




