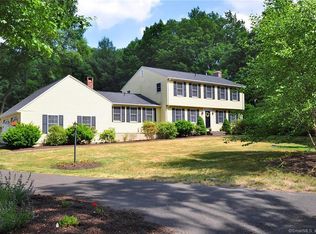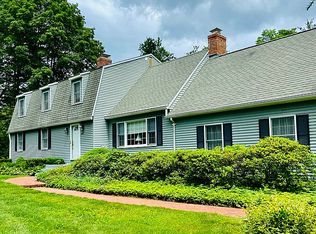Sold for $589,000
$589,000
286 Old Farms Road, Simsbury, CT 06070
4beds
2,172sqft
Single Family Residence
Built in 1973
0.92 Acres Lot
$620,800 Zestimate®
$271/sqft
$4,034 Estimated rent
Home value
$620,800
$584,000 - $658,000
$4,034/mo
Zestimate® history
Loading...
Owner options
Explore your selling options
What's special
Welcome to this meticulous 4-bed, 2.5-bath colonial, lovingly maintained by one family for over 50 years! Set on nearly an acre of lush, level grounds, the home boasts mature landscaping, a flagstone patio, and storage shed. Inside, you'll find a versatile formal dining room (can be used as an office or playroom) and a sun-drenched living room with wood-burning fireplace. The updated kitchen features granite countertops, SS appliances, and a cozy eat-in nook, opening into a spacious family room with gas fireplace and direct access to a four-season sunroom overlooking the private backyard. Upstairs offers four generous bedrooms, including a primary suite with ensuite bath, plus an updated shared hall bath. The lower level includes a flexible finished area perfect for a gym, office, or playroom-plus 900+ sq ft of unfinished space with ample storage including built-ins and a workbench. The home boasts several updates through the years including most recently a new stairwell to basement (2025), newer central AC system (2024), roof (2023) and front walk. Other thoughtful additions include a front/side yard irrigation system, flagstone patio and shed to name a few. Situated in a prime location in the welcoming community of Simsbury, you are minutes from walking trails, award-winning schools and so much more! Schedule a showing today to step into your family's forever home. Property to be sold as-is.
Zillow last checked: 8 hours ago
Listing updated: June 20, 2025 at 08:40am
Listed by:
Lisa Cozzi Team,
Molly Sullivan 860-878-8141,
Century 21 AllPoints Realty 860-263-2121
Bought with:
Penny Woodford, RES.0738032
Coldwell Banker Realty
Source: Smart MLS,MLS#: 24092096
Facts & features
Interior
Bedrooms & bathrooms
- Bedrooms: 4
- Bathrooms: 3
- Full bathrooms: 2
- 1/2 bathrooms: 1
Primary bedroom
- Level: Upper
Bedroom
- Level: Upper
Bedroom
- Level: Upper
Bedroom
- Level: Upper
Dining room
- Level: Main
Living room
- Level: Main
Heating
- Hot Water, Oil
Cooling
- Central Air
Appliances
- Included: Electric Range, Microwave, Refrigerator, Freezer, Dishwasher, Washer, Dryer, Water Heater
- Laundry: Lower Level
Features
- Basement: Full,Partially Finished
- Attic: Pull Down Stairs
- Number of fireplaces: 2
Interior area
- Total structure area: 2,172
- Total interior livable area: 2,172 sqft
- Finished area above ground: 2,172
Property
Parking
- Total spaces: 2
- Parking features: Attached
- Attached garage spaces: 2
Features
- Patio & porch: Patio
- Exterior features: Rain Gutters, Underground Sprinkler
Lot
- Size: 0.92 Acres
- Features: Corner Lot, Level, Open Lot
Details
- Additional structures: Shed(s)
- Parcel number: 700023
- Zoning: R-40
- Other equipment: Intercom
Construction
Type & style
- Home type: SingleFamily
- Architectural style: Colonial
- Property subtype: Single Family Residence
Materials
- Aluminum Siding
- Foundation: Concrete Perimeter
- Roof: Shingle
Condition
- New construction: No
- Year built: 1973
Utilities & green energy
- Sewer: Septic Tank
- Water: Public
Community & neighborhood
Security
- Security features: Security System
Location
- Region: Simsbury
Price history
| Date | Event | Price |
|---|---|---|
| 6/20/2025 | Sold | $589,000+2.4%$271/sqft |
Source: | ||
| 5/9/2025 | Pending sale | $575,000$265/sqft |
Source: | ||
| 5/3/2025 | Listed for sale | $575,000$265/sqft |
Source: | ||
Public tax history
| Year | Property taxes | Tax assessment |
|---|---|---|
| 2025 | $10,057 +2.5% | $294,420 |
| 2024 | $9,807 +4.7% | $294,420 |
| 2023 | $9,368 +7.5% | $294,420 +30.6% |
Find assessor info on the county website
Neighborhood: 06070
Nearby schools
GreatSchools rating
- 9/10Squadron Line SchoolGrades: PK-6Distance: 2 mi
- 7/10Henry James Memorial SchoolGrades: 7-8Distance: 2.2 mi
- 10/10Simsbury High SchoolGrades: 9-12Distance: 2.8 mi

Get pre-qualified for a loan
At Zillow Home Loans, we can pre-qualify you in as little as 5 minutes with no impact to your credit score.An equal housing lender. NMLS #10287.

