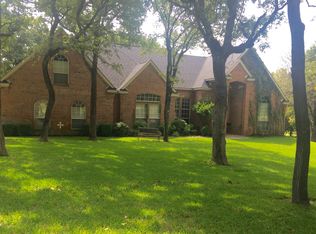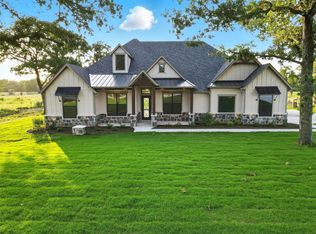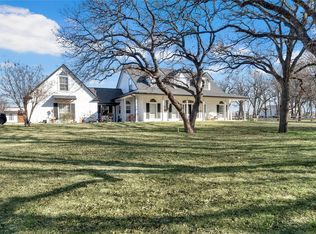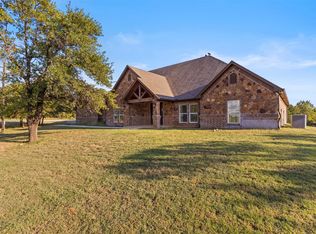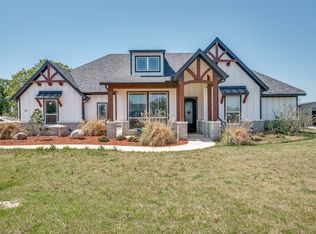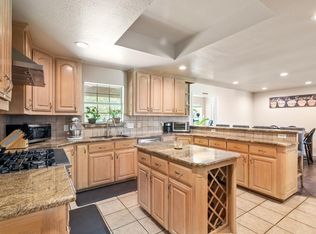Stunning Open Concept 3,373sqft 5 Bed 2 Bath home located on a private corner lot with 2.83 beautiful, wooded acres filled with mature oak trees and wildlife! Sparkling pool! Large workshop with electric that can fit boats and RVs! Gorgeous kitchen with abundant cabinet space! Exquisite crown molding and granite counter tops! Spacious living room with a fireplace! Large Sunroom great for a gym or guest bedroom! Upstairs perfect for an additional bedroom, office spaces, game room, man cave ,or studio! Don’t miss out of this dream home!
For sale
Price cut: $236.3K (2/2)
$950,000
286 W Ridge St, Decatur, TX 76234
5beds
3,373sqft
Est.:
Single Family Residence
Built in 2000
2.83 Acres Lot
$914,100 Zestimate®
$282/sqft
$4/mo HOA
What's special
Sparkling poolMature oak treesLarge sunroomGranite counter topsPrivate corner lotGorgeous kitchenBoats and rvs
- 100 days |
- 349 |
- 5 |
Zillow last checked: 8 hours ago
Listing updated: February 02, 2026 at 11:27am
Listed by:
William Lane 0737091 940-627-9040,
Remi Lane Real Estate
Source: NTREIS,MLS#: 21101474
Tour with a local agent
Facts & features
Interior
Bedrooms & bathrooms
- Bedrooms: 5
- Bathrooms: 2
- Full bathrooms: 2
Primary bedroom
- Features: Double Vanity, Separate Shower, Walk-In Closet(s)
- Level: First
- Dimensions: 15 x 14
Dining room
- Level: First
- Dimensions: 14 x 10
Kitchen
- Level: First
- Dimensions: 18 x 10
Living room
- Features: Fireplace
- Level: First
- Dimensions: 30 x 21
Heating
- Central, Electric
Cooling
- Central Air, Electric
Appliances
- Included: Dishwasher, Electric Range, Disposal, Microwave
Features
- Decorative/Designer Lighting Fixtures, High Speed Internet
- Flooring: Carpet, Ceramic Tile
- Has basement: No
- Number of fireplaces: 1
- Fireplace features: Insert
Interior area
- Total interior livable area: 3,373 sqft
Video & virtual tour
Property
Parking
- Total spaces: 2
- Parking features: Covered, Door-Single, Driveway
- Attached garage spaces: 2
- Has uncovered spaces: Yes
Features
- Levels: Two
- Stories: 2
- Pool features: Pool
- Fencing: Wood
Lot
- Size: 2.83 Acres
- Features: Sprinkler System
Details
- Additional structures: Workshop
- Parcel number: R1125015001
Construction
Type & style
- Home type: SingleFamily
- Architectural style: Traditional,Detached
- Property subtype: Single Family Residence
Materials
- Brick
- Foundation: Slab
- Roof: Composition
Condition
- Year built: 2000
Utilities & green energy
- Sewer: Septic Tank
- Water: Well
- Utilities for property: Electricity Available, Septic Available, Water Available
Community & HOA
Community
- Security: Security System, Fire Alarm, Smoke Detector(s)
- Subdivision: R1125 - HOLLY RIDGE ESTATES
HOA
- Has HOA: Yes
- HOA fee: $50 annually
- HOA name: Holly Ridge
- HOA phone: 000-000-0000
Location
- Region: Decatur
Financial & listing details
- Price per square foot: $282/sqft
- Tax assessed value: $795,892
- Date on market: 10/31/2025
- Cumulative days on market: 101 days
- Electric utility on property: Yes
Estimated market value
$914,100
$868,000 - $960,000
$3,793/mo
Price history
Price history
| Date | Event | Price |
|---|---|---|
| 2/2/2026 | Price change | $950,000-19.9%$282/sqft |
Source: NTREIS #21101474 Report a problem | ||
| 10/31/2025 | Listed for sale | $1,186,323+23.6%$352/sqft |
Source: NTREIS #21101474 Report a problem | ||
| 9/26/2025 | Listing removed | $960,000$285/sqft |
Source: NTREIS #20998320 Report a problem | ||
| 8/30/2025 | Price change | $960,000-1.8%$285/sqft |
Source: NTREIS #20998320 Report a problem | ||
| 8/29/2025 | Price change | $977,400-2%$290/sqft |
Source: NTREIS #20998320 Report a problem | ||
Public tax history
Public tax history
| Year | Property taxes | Tax assessment |
|---|---|---|
| 2025 | -- | $795,892 +4.2% |
| 2024 | $7,976 +8.9% | $763,556 +6.5% |
| 2023 | $7,322 | $716,951 +10.7% |
Find assessor info on the county website
BuyAbility℠ payment
Est. payment
$5,843/mo
Principal & interest
$4524
Property taxes
$982
Other costs
$337
Climate risks
Neighborhood: 76234
Nearby schools
GreatSchools rating
- 4/10Rann Elementary SchoolGrades: PK-5Distance: 3.2 mi
- 5/10McCarroll Middle SchoolGrades: 6-8Distance: 3.5 mi
- 5/10Decatur High SchoolGrades: 9-12Distance: 4.9 mi
Schools provided by the listing agent
- Elementary: Rann
- Middle: Decatur
- High: Decatur
- District: Decatur ISD
Source: NTREIS. This data may not be complete. We recommend contacting the local school district to confirm school assignments for this home.
- Loading
- Loading
