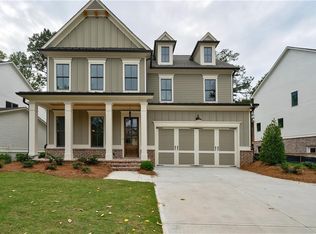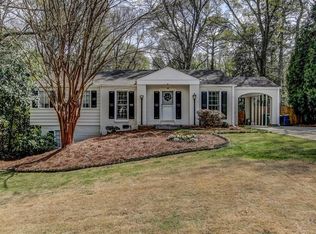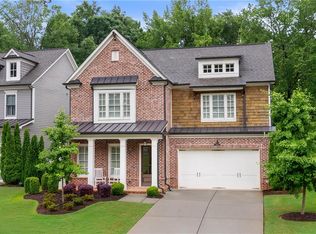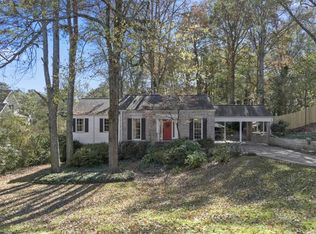Closed
$1,260,000
287 Green Hill Rd, Sandy Springs, GA 30342
5beds
3,636sqft
Single Family Residence, Residential
Built in 2019
0.33 Acres Lot
$1,279,700 Zestimate®
$347/sqft
$7,235 Estimated rent
Home value
$1,279,700
$1.22M - $1.34M
$7,235/mo
Zestimate® history
Loading...
Owner options
Explore your selling options
What's special
Stunning home nestled in the heart of Sandy Springs. This meticulously crafted home boasts timeless elegance, offering a perfect blend of modern luxury and classic charm. Come inside to discover a spacious and light-filled interior, featuring soaring ceilings, exquisite hardwood floors, and designer finishes throughout. The open-concept layout creates an inviting atmosphere, ideal for both entertaining and everyday living. The gourmet kitchen is a chef's dream, complete with high-end appliances, custom cabinetry, and a large center island perfect for gathering with loved ones. Adjacent, the gracious living area beckons with a fireplace and beautiful finished dry bar, creating a warm ambiance for entertaining. One bedroom plus a full bath makes for a perfect office or additional guest room. Retreat upstairs to the luxurious primary suite, where tranquility awaits. Pamper yourself in the spa-like ensuite bath, boasting dual vanities, a soaking tub, and a separate walk-in shower. Three additional bedrooms plus a large bonus room complete the upper floor and offer comfort and privacy. Step outside to the cozy screened in porch with an additional fireplace looking out onto an expansive outdoor oasis, where lush landscaping and serene surroundings provide the perfect backdrop for relaxation and outdoor living.
Zillow last checked: 8 hours ago
Listing updated: April 03, 2024 at 12:12pm
Listing Provided by:
Pailey Nooromid,
Atlanta Fine Homes Sotheby's International
Bought with:
TODD BANISTER, 254762
Harry Norman Realtors
Source: FMLS GA,MLS#: 7337028
Facts & features
Interior
Bedrooms & bathrooms
- Bedrooms: 5
- Bathrooms: 4
- Full bathrooms: 4
- Main level bathrooms: 1
- Main level bedrooms: 1
Primary bedroom
- Features: Oversized Master
- Level: Oversized Master
Bedroom
- Features: Oversized Master
Primary bathroom
- Features: Double Vanity, Separate Tub/Shower, Soaking Tub
Dining room
- Features: Seats 12+, Separate Dining Room
Kitchen
- Features: Breakfast Bar, Cabinets White, Kitchen Island, Pantry Walk-In, Stone Counters, View to Family Room
Heating
- Forced Air
Cooling
- Zoned
Appliances
- Included: Dishwasher, Disposal, ENERGY STAR Qualified Appliances, Microwave, Self Cleaning Oven
- Laundry: Laundry Room, Upper Level
Features
- Bookcases, Double Vanity, Entrance Foyer, High Ceilings 9 ft Lower, High Ceilings 10 ft Main, High Speed Internet, Tray Ceiling(s), Walk-In Closet(s)
- Flooring: Carpet, Hardwood
- Windows: None
- Basement: Bath/Stubbed,Daylight,Unfinished
- Number of fireplaces: 2
- Fireplace features: Family Room, Gas Log, Outside
- Common walls with other units/homes: No Common Walls
Interior area
- Total structure area: 3,636
- Total interior livable area: 3,636 sqft
Property
Parking
- Total spaces: 2
- Parking features: Garage
- Garage spaces: 2
Accessibility
- Accessibility features: None
Features
- Levels: Three Or More
- Patio & porch: Covered, Screened
- Exterior features: Gas Grill, Lighting, Private Yard
- Pool features: None
- Spa features: None
- Fencing: Back Yard
- Has view: Yes
- View description: Other
- Waterfront features: None
- Body of water: None
Lot
- Size: 0.33 Acres
- Dimensions: 50x257
- Features: Back Yard, Cleared, Sprinklers In Rear
Details
- Additional structures: None
- Parcel number: 17 009200070741
- Other equipment: Irrigation Equipment
- Horse amenities: None
Construction
Type & style
- Home type: SingleFamily
- Architectural style: Craftsman
- Property subtype: Single Family Residence, Residential
Materials
- Brick Front
- Foundation: Slab
- Roof: Composition
Condition
- Resale
- New construction: No
- Year built: 2019
Utilities & green energy
- Electric: 220 Volts in Garage
- Sewer: Public Sewer
- Water: Public
- Utilities for property: Cable Available, Electricity Available, Natural Gas Available, Sewer Available, Water Available
Green energy
- Energy efficient items: None
- Energy generation: None
- Water conservation: Low-Flow Fixtures
Community & neighborhood
Security
- Security features: Carbon Monoxide Detector(s), Fire Alarm, Security Service
Community
- Community features: None
Location
- Region: Sandy Springs
- Subdivision: Green Hill
Other
Other facts
- Road surface type: Asphalt
Price history
| Date | Event | Price |
|---|---|---|
| 4/1/2024 | Sold | $1,260,000+5%$347/sqft |
Source: | ||
| 3/1/2024 | Pending sale | $1,200,000$330/sqft |
Source: | ||
| 2/19/2024 | Contingent | $1,200,000$330/sqft |
Source: | ||
| 2/12/2024 | Listed for sale | $1,200,000+33.3%$330/sqft |
Source: | ||
| 8/25/2020 | Sold | $899,900$247/sqft |
Source: Public Record Report a problem | ||
Public tax history
| Year | Property taxes | Tax assessment |
|---|---|---|
| 2024 | $10,734 +5.2% | $363,200 +0.9% |
| 2023 | $10,206 -4.4% | $359,960 +1.2% |
| 2022 | $10,673 +17.4% | $355,800 -1.2% |
Find assessor info on the county website
Neighborhood: High Point
Nearby schools
GreatSchools rating
- 5/10High Point Elementary SchoolGrades: PK-5Distance: 0.5 mi
- 7/10Ridgeview Charter SchoolGrades: 6-8Distance: 1.1 mi
- 8/10Riverwood International Charter SchoolGrades: 9-12Distance: 2.6 mi
Schools provided by the listing agent
- Elementary: High Point
- Middle: Ridgeview Charter
- High: Riverwood International Charter
Source: FMLS GA. This data may not be complete. We recommend contacting the local school district to confirm school assignments for this home.
Get a cash offer in 3 minutes
Find out how much your home could sell for in as little as 3 minutes with a no-obligation cash offer.
Estimated market value
$1,279,700



