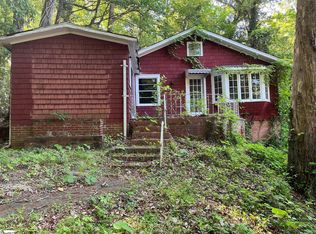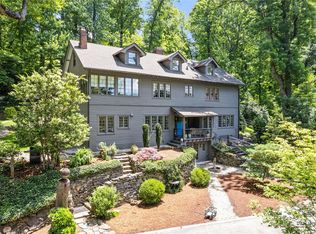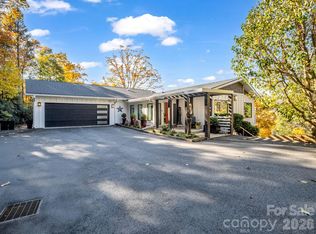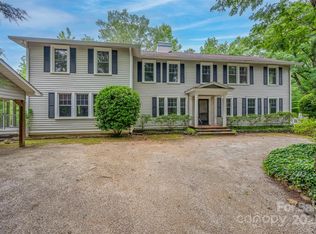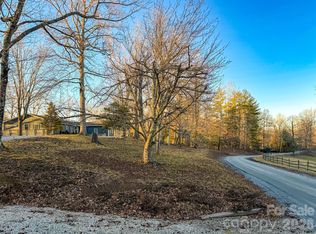A Timeless English Cottage in the Carolina Foothills
Perched in a private setting with sweeping mountain views and unforgettable sunsets, this enchanting 1920s English cottage is a rare offering that blends historic character with refined modern comfort.
From the moment you arrive, the home’s storybook presence is evident. Inside, warm and inviting interiors showcase original architectural details, handcrafted woodwork, and vintage accents that reflect the craftsmanship of a bygone era. Multiple fireplaces add ambiance throughout the home, creating intimate spaces designed for both everyday living and quiet retreat. The primary suite serves as a private sanctuary, featuring its own fireplace, en-suite bath, and an adjoining sitting room or office—ideal for reading, working, or simply enjoying the surrounding views. Throughout the home, thoughtful updates enhance comfort while preserving the integrity and charm of the original design. Outside, meticulously maintained gardens frame the cottage and create a peaceful connection to the landscape. A covered, screened patio extends the living space outdoors, offering a comfortable setting for year-round enjoyment and entertaining. Modern amenities include a dual-fuel HVAC system, whole-house generator, and security system, providing reliability and peace of mind without compromising the home’s historic appeal. Surrounded by the natural beauty of the Carolina foothills, the property offers easy access to hiking, horseback riding, and the shops, dining, and cultural attractions of the town of Tryon—making it an exceptional opportunity for those seeking character, privacy, and a memorable setting. Seller will provide a 1 year American Home Shield home warranty(Shield Complete)
Active
$994,800
287 Pacolet Ridge Ln, Tryon, NC 28782
4beds
3,144sqft
Est.:
Single Family Residence
Built in 1923
2.79 Acres Lot
$948,600 Zestimate®
$316/sqft
$-- HOA
What's special
- 246 days |
- 1,151 |
- 61 |
Zillow last checked: 8 hours ago
Listing updated: February 26, 2026 at 12:08pm
Listing Provided by:
Kenny Barnwell kenny@southernhomesandland.com,
So. Homes & Land/So. Commercial,
Judy Gibbs,
So. Homes & Land/So. Commercial
Source: Canopy MLS as distributed by MLS GRID,MLS#: 4269055
Tour with a local agent
Facts & features
Interior
Bedrooms & bathrooms
- Bedrooms: 4
- Bathrooms: 4
- Full bathrooms: 3
- 1/2 bathrooms: 1
Primary bedroom
- Features: En Suite Bathroom
- Level: Upper
Bedroom s
- Level: Upper
Bedroom s
- Level: Basement
Bedroom s
- Level: Upper
Bathroom full
- Level: Upper
Bathroom half
- Level: Main
Bathroom full
- Level: Basement
Dining room
- Level: Main
Kitchen
- Level: Main
Laundry
- Level: Upper
Living room
- Level: Main
Sunroom
- Level: Main
Heating
- Forced Air, Heat Pump, Propane, Other
Cooling
- Central Air, Heat Pump
Appliances
- Included: Dishwasher, Double Oven, Refrigerator, Washer/Dryer
- Laundry: Laundry Room, Upper Level
Features
- Storage, Total Primary Heated Living Area: 2852
- Flooring: Stone, Tile, Wood
- Basement: Basement Garage Door,Interior Entry,Partially Finished,Storage Space
- Attic: Pull Down Stairs
- Fireplace features: Gas Log, Living Room, Primary Bedroom, Propane, Other - See Remarks
Interior area
- Total structure area: 2,852
- Total interior livable area: 3,144 sqft
- Finished area above ground: 2,852
- Finished area below ground: 0
Video & virtual tour
Property
Parking
- Total spaces: 1
- Parking features: Basement, Circular Driveway, Driveway, Attached Garage, Garage Door Opener, Garage Faces Side
- Attached garage spaces: 1
- Has uncovered spaces: Yes
Features
- Levels: Two
- Stories: 2
- Patio & porch: Covered, Screened, Side Porch
- Has view: Yes
- View description: Mountain(s), Year Round
Lot
- Size: 2.79 Acres
- Features: Level, Private, Sloped, Views, Wooded
Living quarters
- Secondary living space: 292 sqft
- Secondary features: Interior Connected,Room w/ Private Bath,Other - See Remarks
Details
- Parcel number: P48277
- Zoning: M
- Special conditions: Standard
- Other equipment: Generator
Construction
Type & style
- Home type: SingleFamily
- Architectural style: European
- Property subtype: Single Family Residence
Materials
- Stucco
- Roof: Slate
Condition
- New construction: No
- Year built: 1923
Utilities & green energy
- Sewer: Septic Installed
- Water: City
Community & HOA
Community
- Security: Security System, Smoke Detector(s)
- Subdivision: None
Location
- Region: Tryon
- Elevation: 1000 Feet
Financial & listing details
- Price per square foot: $316/sqft
- Tax assessed value: $1,006,946
- Annual tax amount: $5,741
- Date on market: 6/27/2025
- Cumulative days on market: 233 days
- Listing terms: Cash,Conventional
- Exclusions: TV/Internet Modem & Router
- Road surface type: Stone, Paved
Estimated market value
$948,600
$901,000 - $996,000
$2,980/mo
Price history
Price history
| Date | Event | Price |
|---|---|---|
| 2/26/2026 | Listed for sale | $994,800$316/sqft |
Source: | ||
| 2/13/2026 | Listing removed | $994,800$316/sqft |
Source: | ||
| 10/1/2025 | Price change | $994,800-0.3%$316/sqft |
Source: | ||
| 8/13/2025 | Price change | $997,500-9.3%$317/sqft |
Source: | ||
| 6/27/2025 | Listed for sale | $1,100,000+46.7%$350/sqft |
Source: | ||
| 9/22/2020 | Sold | $750,000+0.1%$239/sqft |
Source: | ||
| 8/12/2020 | Pending sale | $749,000$238/sqft |
Source: RE/MAX Advantage Realty / Tryon-Polk #3636610 Report a problem | ||
| 7/24/2020 | Listed for sale | $749,000$238/sqft |
Source: RE/MAX Advantage Realty / Tryon-Polk #3636610 Report a problem | ||
| 7/6/2020 | Pending sale | $749,000$238/sqft |
Source: RE/MAX Advantage Realty / Tryon-Polk #3636610 Report a problem | ||
| 7/3/2020 | Listed for sale | $749,000+8.7%$238/sqft |
Source: RE/MAX Advantage Realty / Tryon-Polk #3636610 Report a problem | ||
| 10/18/2019 | Sold | $689,000-1.4%$219/sqft |
Source: | ||
| 9/18/2019 | Pending sale | $699,000$222/sqft |
Source: RE/MAX Advantage Realty / Tryon-Polk #3544320 Report a problem | ||
| 9/6/2019 | Listed for sale | $699,000+21.6%$222/sqft |
Source: RE/MAX Advantage Realty / Tryon-Polk #3544320 Report a problem | ||
| 11/16/2018 | Sold | $575,000-3.4%$183/sqft |
Source: | ||
| 9/25/2018 | Pending sale | $595,000$189/sqft |
Source: RE/MAX Advantage Realty / Tryon-Polk #3421051 Report a problem | ||
| 9/17/2018 | Listed for sale | $595,000+8.2%$189/sqft |
Source: RE/MAX Advantage Realty / Tryon-Polk #3421051 Report a problem | ||
| 10/26/2005 | Sold | $550,000$175/sqft |
Source: Public Record Report a problem | ||
Public tax history
Public tax history
| Year | Property taxes | Tax assessment |
|---|---|---|
| 2025 | $5,741 +6.8% | $1,006,946 +34.1% |
| 2024 | $5,377 +2.9% | $750,924 |
| 2023 | $5,227 +4.5% | $750,924 |
| 2022 | $5,002 -0.4% | $750,924 -3.4% |
| 2021 | $5,020 +122.8% | $777,146 +144.6% |
| 2020 | $2,253 +1.6% | $317,770 |
| 2019 | $2,218 +16.2% | $317,770 |
| 2018 | $1,908 -4.1% | $317,770 +6.7% |
| 2017 | $1,990 +4.5% | $297,857 |
| 2016 | $1,904 +3.2% | $297,857 |
| 2015 | $1,846 | -- |
| 2014 | $1,846 +3.3% | -- |
| 2013 | $1,787 -0.5% | -- |
| 2011 | $1,796 | -- |
| 2010 | $1,796 | -- |
| 2009 | -- | -- |
Find assessor info on the county website
BuyAbility℠ payment
Est. payment
$5,020/mo
Principal & interest
$4539
Property taxes
$481
Climate risks
Neighborhood: 28782
Nearby schools
GreatSchools rating
- 5/10Tryon Elementary SchoolGrades: PK-5Distance: 0.6 mi
- 4/10Polk County Middle SchoolGrades: 6-8Distance: 6.5 mi
- 4/10Polk County High SchoolGrades: 9-12Distance: 4.3 mi
