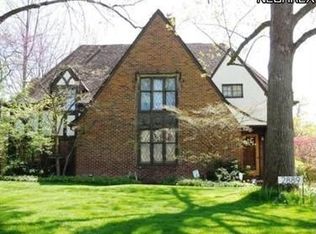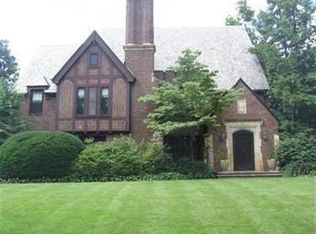Sold for $651,000
$651,000
2877 Torrington Rd, Shaker Heights, OH 44122
6beds
3,980sqft
Single Family Residence
Built in 1925
0.34 Acres Lot
$656,700 Zestimate®
$164/sqft
$3,972 Estimated rent
Home value
$656,700
$604,000 - $709,000
$3,972/mo
Zestimate® history
Loading...
Owner options
Explore your selling options
What's special
Everything you’d want in a Classic Center Hall colonial is here in the Onaway Neighborhood of Shaker Heights. This home is brimming with charm, abundant space, and refined architectural details that flow through the house, including hardwood flooring, crown moldings, lofty ceilings, and plentiful natural light. Step into the classic black and white checked tiled Entry Foyer, leading into a central hall with elegant wainscoting that provides access to the entire first floor. To the right, the Living Room is light and bright, built-in bookcase, a woodburning fireplace with a beautifully carved wood surround, and French doors opening to a relaxing paver patio and landscaped yard. To the left, French doors open to an entertaining-sized Dining Room, flowing into the relaxing Family Room with windows on three sides, enveloped in the surrounding lush greenery. Accessible from both the Dining and Family Rms, the Eat-In Kitchen is equipped with sleek bamboo cabinetry, concrete countertops, a five-burner gas cooktop, ThinQ refrigerator, built-in microwave and wall oven, recessed lighting, a farm sink, abundant storage, a cozy bench seat at the table and a convenient Half Lav. Ascending the wide staircase, the second floor presents a Primary bedrm with an en-suite full bathroom, three additional spacious Bedrooms, and a full hallway Bathroom. A second wide staircase leads to the fabulous Third floor, which showcases beautiful natural woodwork, two Bedrooms, and a full Bathroom. Descending past the back door Mudroom, the Lower Level is both spacious and functional, with full-sized windows. The Recreation Room is carpeted and has a gas fireplace, while the Laundry Room provides ample space and storage. The deep Backyard features a paver Patio ideal for gatherings, relaxing, dining and cookouts. From its gracious spaces and attention to detail to its inviting outdoor areas, this home is perfectly suited for entertaining and comfortable family living. Are you ready to move in?
Zillow last checked: 8 hours ago
Listing updated: September 15, 2025 at 01:31pm
Listing Provided by:
Monica A Graham 216-695-8695 monica@homesforsalebymonica.com,
Berkshire Hathaway HomeServices Professional Realty
Bought with:
Sionann Monroe, 2004003117
Keller Williams Greater Metropolitan
Jason G Beard, 2014002646
Keller Williams Greater Metropolitan
Source: MLS Now,MLS#: 5143076 Originating MLS: Akron Cleveland Association of REALTORS
Originating MLS: Akron Cleveland Association of REALTORS
Facts & features
Interior
Bedrooms & bathrooms
- Bedrooms: 6
- Bathrooms: 4
- Full bathrooms: 3
- 1/2 bathrooms: 1
- Main level bathrooms: 1
Bedroom
- Description: Flooring: Wood
- Features: Window Treatments
- Level: Second
- Dimensions: 14 x 13
Bedroom
- Description: Flooring: Wood
- Features: Window Treatments
- Level: Second
- Dimensions: 15 x 14
Bedroom
- Description: Flooring: Wood
- Features: Window Treatments
- Level: Third
- Dimensions: 14 x 11
Bedroom
- Description: Flooring: Wood
- Features: Window Treatments
- Level: Second
- Dimensions: 15 x 14
Bedroom
- Description: Flooring: Wood
- Features: Window Treatments
- Level: Second
- Dimensions: 13 x 12
Bedroom
- Description: Flooring: Wood
- Features: Window Treatments
- Level: Third
- Dimensions: 21 x 13
Dining room
- Description: Flooring: Wood
- Level: First
- Dimensions: 19 x 13
Eat in kitchen
- Description: Flooring: Wood
- Level: First
- Dimensions: 22 x 11
Entry foyer
- Description: Flooring: Wood
- Level: First
- Dimensions: 16 x 8
Family room
- Description: Flooring: Wood
- Level: First
- Dimensions: 18 x 10
Living room
- Description: Flooring: Wood
- Features: Bookcases, Fireplace
- Level: First
- Dimensions: 33 x 13
Recreation
- Description: Flooring: Carpet
- Features: Fireplace
- Level: Lower
- Dimensions: 32 x 13
Heating
- Gas, Hot Water, Steam
Cooling
- Central Air
Appliances
- Included: Built-In Oven, Cooktop, Dishwasher, Disposal, Microwave, Refrigerator
- Laundry: Lower Level
Features
- Bookcases, Built-in Features, Ceiling Fan(s), Crown Molding, Entrance Foyer, Eat-in Kitchen, Walk-In Closet(s)
- Basement: Partially Finished,Sump Pump
- Number of fireplaces: 2
- Fireplace features: Basement, Living Room
Interior area
- Total structure area: 3,980
- Total interior livable area: 3,980 sqft
- Finished area above ground: 2,756
- Finished area below ground: 1,224
Property
Parking
- Total spaces: 2
- Parking features: Drain, Detached, Garage Faces Front, Garage, Garage Door Opener
- Garage spaces: 2
Accessibility
- Accessibility features: None
Features
- Levels: Three Or More
- Stories: 3
- Pool features: None
- Fencing: None
- Has view: Yes
- View description: Neighborhood
Lot
- Size: 0.34 Acres
- Dimensions: 75 x 200
- Features: Back Yard, Front Yard, Landscaped, Wooded
Details
- Additional structures: None
- Parcel number: 73317020
- Special conditions: Standard
Construction
Type & style
- Home type: SingleFamily
- Architectural style: Colonial
- Property subtype: Single Family Residence
Materials
- Frame
- Roof: Slate
Condition
- Year built: 1925
Utilities & green energy
- Sewer: Public Sewer
- Water: Public
Community & neighborhood
Security
- Security features: Smoke Detector(s)
Location
- Region: Shaker Heights
- Subdivision: Vansweringen
Other
Other facts
- Listing terms: Cash,Conventional
Price history
| Date | Event | Price |
|---|---|---|
| 9/15/2025 | Sold | $651,000+14.2%$164/sqft |
Source: | ||
| 8/4/2025 | Pending sale | $569,999$143/sqft |
Source: | ||
| 8/4/2025 | Listed for sale | $569,999$143/sqft |
Source: | ||
| 7/31/2025 | Pending sale | $569,999$143/sqft |
Source: | ||
| 7/26/2025 | Listed for sale | $569,999+37.3%$143/sqft |
Source: | ||
Public tax history
| Year | Property taxes | Tax assessment |
|---|---|---|
| 2024 | $16,297 +0.1% | $185,360 +27% |
| 2023 | $16,285 +3.5% | $145,990 |
| 2022 | $15,733 +0.3% | $145,990 |
Find assessor info on the county website
Neighborhood: Malvern
Nearby schools
GreatSchools rating
- 7/10Shaker Heights Middle SchoolGrades: 1,6-8Distance: 0.9 mi
- 7/10Shaker Heights High SchoolGrades: 8-12Distance: 1.1 mi
- 7/10Onaway Elementary SchoolGrades: PK-4Distance: 1.2 mi
Schools provided by the listing agent
- District: Shaker Heights CSD - 1827
Source: MLS Now. This data may not be complete. We recommend contacting the local school district to confirm school assignments for this home.
Get pre-qualified for a loan
At Zillow Home Loans, we can pre-qualify you in as little as 5 minutes with no impact to your credit score.An equal housing lender. NMLS #10287.
Sell for more on Zillow
Get a Zillow Showcase℠ listing at no additional cost and you could sell for .
$656,700
2% more+$13,134
With Zillow Showcase(estimated)$669,834

