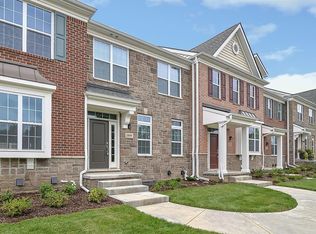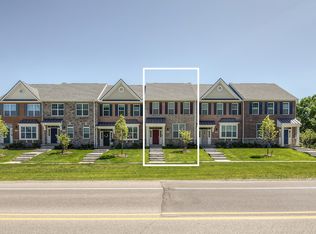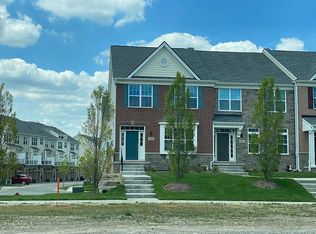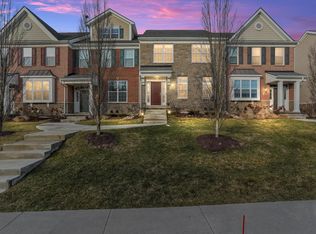Sold
$535,000
2878 Hardwick Rd, Ann Arbor, MI 48105
3beds
1,778sqft
Condominium
Built in 2019
-- sqft lot
$553,700 Zestimate®
$301/sqft
$2,950 Estimated rent
Home value
$553,700
$526,000 - $581,000
$2,950/mo
Zestimate® history
Loading...
Owner options
Explore your selling options
What's special
Explore this meticulously maintained 3-bed, 2.5-bath townhome on Ann Arbor's north side. Revel in the natural light illuminating the modern kitchen with stunning countertops & elegant cabinets on the main floor. Entertain in the spacious family room with hardwoods, or relax on the large balcony for late-night cookouts. Upstairs, find a luxurious primary bedroom with a vaulted ceiling & a jetted tub ensuite, alongside two bedrooms, a full bath & laundry room. The finished lower level offers garage access & a versatile room perfect for an office, workout space, playroom, or in-law suite, with potential for a bathroom. Nearby amenities include grocery stores, shops & restaurants. Residents have access to the clubhouse, pools, fitness center & more. Don't miss out on this must-see townhome!
Zillow last checked: 8 hours ago
Listing updated: July 12, 2024 at 10:36am
Listed by:
Kayla Starck 734-224-2204,
@properties Christie's Int'lAA
Bought with:
Sophia Cruz
Source: MichRIC,MLS#: 24026699
Facts & features
Interior
Bedrooms & bathrooms
- Bedrooms: 3
- Bathrooms: 3
- Full bathrooms: 2
- 1/2 bathrooms: 1
Primary bedroom
- Level: Upper
Bedroom 2
- Level: Upper
Primary bathroom
- Level: Upper
Bathroom 1
- Level: Main
Bathroom 2
- Level: Upper
Bathroom 3
- Level: Upper
Kitchen
- Level: Main
Laundry
- Level: Upper
Living room
- Level: Main
Office
- Level: Upper
Heating
- Forced Air
Cooling
- Central Air
Appliances
- Included: Dishwasher, Disposal, Dryer, Microwave, Oven, Range, Refrigerator, Washer
- Laundry: Gas Dryer Hookup, In Hall, In Unit, Laundry Closet, Washer Hookup
Features
- Ceiling Fan(s), Center Island, Eat-in Kitchen, Pantry
- Flooring: Carpet, Tile, Wood
- Windows: Window Treatments
- Basement: Full
- Has fireplace: No
Interior area
- Total structure area: 1,778
- Total interior livable area: 1,778 sqft
- Finished area below ground: 0
Property
Parking
- Total spaces: 2
- Parking features: Attached
- Garage spaces: 2
Features
- Stories: 2
- Exterior features: Balcony
Lot
- Features: Sidewalk
Details
- Parcel number: 090915104213
- Zoning description: R4A
Construction
Type & style
- Home type: Condo
- Architectural style: Contemporary
- Property subtype: Condominium
Materials
- Brick, Vinyl Siding
- Roof: Asphalt,Shingle
Condition
- New construction: No
- Year built: 2019
Details
- Builder name: Toll Brothers
Utilities & green energy
- Sewer: Public Sewer
- Water: Public
Community & neighborhood
Location
- Region: Ann Arbor
- Subdivision: North Oaks
HOA & financial
HOA
- Has HOA: Yes
- HOA fee: $445 monthly
- Amenities included: Clubhouse, Fitness Center, Meeting Room, Playground, Trail(s)
- Services included: Other, Trash, Snow Removal, Maintenance Grounds
- Association phone: 734-973-5500
Other
Other facts
- Listing terms: Cash,Conventional
- Road surface type: Paved
Price history
| Date | Event | Price |
|---|---|---|
| 7/11/2024 | Sold | $535,000$301/sqft |
Source: | ||
| 6/4/2024 | Contingent | $535,000$301/sqft |
Source: | ||
| 5/31/2024 | Listed for sale | $535,000+12.6%$301/sqft |
Source: | ||
| 6/3/2021 | Sold | $475,000$267/sqft |
Source: Public Record Report a problem | ||
| 4/30/2021 | Pending sale | $475,000$267/sqft |
Source: | ||
Public tax history
| Year | Property taxes | Tax assessment |
|---|---|---|
| 2025 | $14,935 | $275,200 -1.3% |
| 2024 | -- | $278,800 -5.9% |
| 2023 | -- | $296,300 +15.1% |
Find assessor info on the county website
Neighborhood: Traver
Nearby schools
GreatSchools rating
- 9/10Logan Elementary SchoolGrades: K-5Distance: 0.3 mi
- 8/10Clague Middle SchoolGrades: 6-8Distance: 0.4 mi
- 10/10Skyline High SchoolGrades: 9-12Distance: 3.6 mi
Get a cash offer in 3 minutes
Find out how much your home could sell for in as little as 3 minutes with a no-obligation cash offer.
Estimated market value
$553,700



