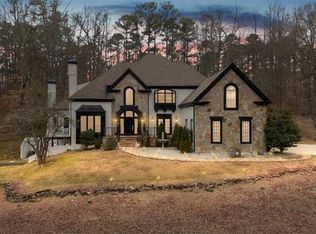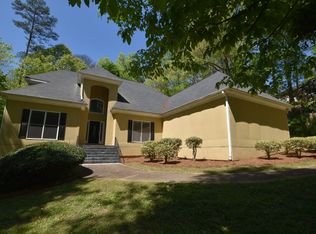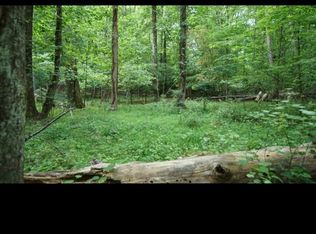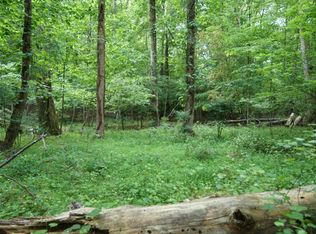WOW IS ABOUT HOW TO SUM THIS ONE UP...SITUATED ON 13 ACRES, UP ON YOUR OWN PRIVATE HILL O'LOOKING THE YELLOW RIVER,MARBLE 2 STORY ENTRY FOYER,INLAYED HWs IN THE LR, FRENCH DOORS TO FRONT FLAGSTONE PORCH-2 STORY GRT ROOM W/SUPER FUNCTIONAL KITCHEN-BASEMENT W/BR AND WINE ROOM/DEN DOWN,UPSTAIRS ARE THE BEAUTIFUL BEDROOMS, GENEROUSLY SIZED AND ELEGANT-SEE ALL THE PICTURES! OH, AND THE 3 CAR GARAGE IS GREAT FOR THE WHOLE FAMILY! BONUS ROOMS AND CLOSETS EVERYWHERE, TONS OF SPACE!
This property is off market, which means it's not currently listed for sale or rent on Zillow. This may be different from what's available on other websites or public sources.



