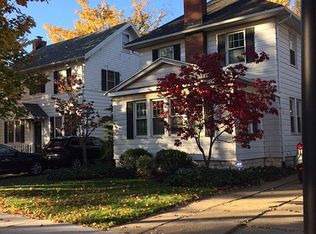Closed
$460,000
288 Wardman Rd, Buffalo, NY 14217
4beds
1,912sqft
Single Family Residence
Built in 1940
4,800.31 Square Feet Lot
$456,700 Zestimate®
$241/sqft
$2,608 Estimated rent
Home value
$456,700
$429,000 - $489,000
$2,608/mo
Zestimate® history
Loading...
Owner options
Explore your selling options
What's special
With its elegant façade and classic Colonial architecture, this beautifully updated 4-bedroom, 3.5-bath home is full of warmth, charm, and modern amenities — all located in the highly walkable Kenmore Village neighborhood. From the moment you enter the formal foyer, you’ll appreciate the abundance of natural light, hardwood floors, gorgeous woodwork, and wood-burning fireplace that enhances the living space. The adjacent kitchen and dining area flow seamlessly, making meals and entertaining effortless. A thoughtfully designed addition completed in 2021 blends the old with the new, featuring a spacious family room with French doors, a convenient half bath, and a versatile pantry/office area that leads to a inviting backyard deck. Upstairs, the 2-sided staircase leads to the newly added primary suite, complete with double closets and a beautifully renovated en-suite bath with a walk-in shower. The finished basement offers even more flexibility for recreation, a home gym, or guest space — with the added convenience of a full bath. Comfort is ensured year-round with dual-zone heating and cooling, including two furnaces and two A/C units (2021).The fully fenced backyard is a true retreat, boasting a deck, stone patio with firepit, and an above-ground saltwater pool — perfect for relaxing or entertaining. See the attached list of updates — this home truly has it all! OPEN HOUSES: Sunday 7/6 1-3pm, Tuesday 7/8- 5-7pm. Negotiations will take place Friday, 7/11. Please have offers in by 12 noon.
Zillow last checked: 8 hours ago
Listing updated: September 09, 2025 at 08:55am
Listed by:
Joan Mauro 716-381-2150,
Prestige Family Realty
Bought with:
Vincent J Terrana, 10301216416
716 Realty Group WNY LLC
Source: NYSAMLSs,MLS#: B1619460 Originating MLS: Buffalo
Originating MLS: Buffalo
Facts & features
Interior
Bedrooms & bathrooms
- Bedrooms: 4
- Bathrooms: 4
- Full bathrooms: 3
- 1/2 bathrooms: 1
- Main level bathrooms: 1
Heating
- Gas, Forced Air, Multiple Heating Units
Cooling
- Central Air, Zoned
Appliances
- Included: Dryer, Dishwasher, Gas Oven, Gas Range, Gas Water Heater, Microwave, Refrigerator, Washer
- Laundry: In Basement
Features
- Ceiling Fan(s), Separate/Formal Dining Room, Entrance Foyer, Separate/Formal Living Room, Other, Pantry, See Remarks, Natural Woodwork, Window Treatments, Bath in Primary Bedroom
- Flooring: Carpet, Hardwood, Tile, Varies, Vinyl
- Windows: Drapes
- Basement: Partially Finished,Sump Pump
- Number of fireplaces: 1
Interior area
- Total structure area: 1,912
- Total interior livable area: 1,912 sqft
Property
Parking
- Total spaces: 1
- Parking features: Detached, Garage
- Garage spaces: 1
Features
- Levels: Two
- Stories: 2
- Patio & porch: Deck, Patio
- Exterior features: Concrete Driveway, Deck, Fully Fenced, Pool, Patio
- Pool features: Above Ground
- Fencing: Full
Lot
- Size: 4,800 sqft
- Dimensions: 40 x 120
- Features: Near Public Transit, Rectangular, Rectangular Lot, Residential Lot
Details
- Parcel number: 1464010782400002019000
- Special conditions: Standard
Construction
Type & style
- Home type: SingleFamily
- Architectural style: Colonial
- Property subtype: Single Family Residence
Materials
- Spray Foam Insulation, Vinyl Siding, PEX Plumbing
- Foundation: Block
- Roof: Asphalt,Architectural,Shingle
Condition
- Resale
- Year built: 1940
Utilities & green energy
- Electric: Circuit Breakers
- Sewer: Connected
- Water: Connected, Public
- Utilities for property: Electricity Connected, Sewer Connected, Water Connected
Community & neighborhood
Location
- Region: Buffalo
Other
Other facts
- Listing terms: Cash,Conventional,FHA,VA Loan
Price history
| Date | Event | Price |
|---|---|---|
| 9/3/2025 | Sold | $460,000+0%$241/sqft |
Source: | ||
| 7/29/2025 | Pending sale | $459,900$241/sqft |
Source: | ||
| 7/15/2025 | Contingent | $459,900$241/sqft |
Source: | ||
| 7/2/2025 | Listed for sale | $459,900$241/sqft |
Source: | ||
Public tax history
| Year | Property taxes | Tax assessment |
|---|---|---|
| 2024 | -- | $60,600 |
| 2023 | -- | $60,600 +13.3% |
| 2022 | -- | $53,500 |
Find assessor info on the county website
Neighborhood: Kenmore
Nearby schools
GreatSchools rating
- 6/10Charles A Lindbergh Elementary SchoolGrades: K-4Distance: 0.4 mi
- 5/10Kenmore West Senior High SchoolGrades: 8-12Distance: 0.8 mi
- 7/10Herbert Hoover Middle SchoolGrades: 5-7Distance: 1.4 mi
Schools provided by the listing agent
- District: Kenmore-Tonawanda Union Free District
Source: NYSAMLSs. This data may not be complete. We recommend contacting the local school district to confirm school assignments for this home.
