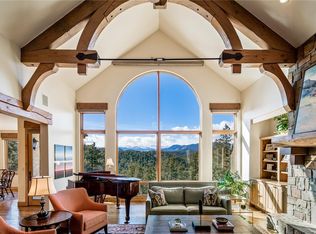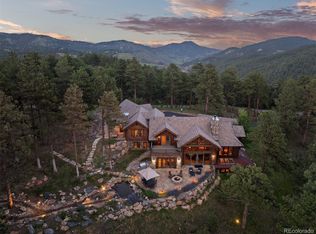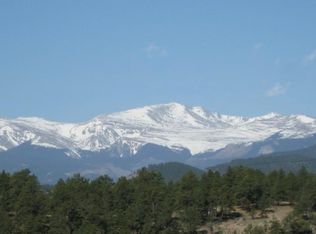Sold for $4,274,000
$4,274,000
2888 Highlands View Road, Evergreen, CO 80439
5beds
8,661sqft
Single Family Residence
Built in 2009
10.44 Acres Lot
$4,200,100 Zestimate®
$493/sqft
$6,861 Estimated rent
Home value
$4,200,100
$3.95M - $4.49M
$6,861/mo
Zestimate® history
Loading...
Owner options
Explore your selling options
What's special
Award-winning and architecturally significant, this stunning modern home on over 10 private acres in a gated Evergreen community is a rare fusion of bold design, natural beauty, and refined luxury. Designed to impress and crafted with precision, this residence is truly architecture as art.
Walls of floor-to-ceiling glass capture breathtaking mountain views and fill the open, airy layout with natural light, seamlessly blending indoor and outdoor living. Clean lines, exposed steel beams, and rich walnut floors and trim set the tone for a sophisticated yet welcoming interior.
The heart of the home is the chef’s kitchen—complete with top-tier appliances, a large island, walk-in pantry, and an inviting dining nook with access to the expansive deck. A formal dining room nearby makes hosting effortless.
Main-level living is at its best in the serene primary suite featuring a private patio, oversized fireplace, and panoramic views. The spa-like bathroom offers a soaking tub, spacious shower, dual vanities, and a custom walk-in closet.
A dramatic 100-foot hallway lined with windows leads to two additional en-suite bedrooms, offering privacy and style. A striking walnut staircase with iron railing guides you to the lower level, where 16-foot ceilings, large windows, and walk-out access create a bright and vibrant entertainment space with a bar, pool table area, and family room.
Superior systems engineering and exceptional craftsmanship elevate this home beyond compare. With quick access to I-70, Denver, and world-class skiing, this is modern mountain luxury redefined.
Zillow last checked: 8 hours ago
Listing updated: September 17, 2025 at 02:55pm
Listed by:
Heather Graham and Sean Endsley 303-895-4663 HeatherSeanTeam@gmail.com,
LIV Sotheby's International Realty
Bought with:
Braden Lowery, 100106488
Thrive Real Estate Group
Source: REcolorado,MLS#: 5491639
Facts & features
Interior
Bedrooms & bathrooms
- Bedrooms: 5
- Bathrooms: 5
- Full bathrooms: 4
- 1/2 bathrooms: 1
- Main level bathrooms: 4
- Main level bedrooms: 3
Primary bedroom
- Description: Enjoy The Ease Of Main-Level Living With A Serene Primary Suite Designed As A True Retreat
- Level: Main
Bedroom
- Description: A Separate Wing Houses Two Of The Secondary Ensuite Bedrooms
- Level: Main
Bedroom
- Level: Main
Bedroom
- Description: The Bunk Room Is A Child's Dream Retreat
- Level: Basement
Bedroom
- Description: Ideal For Guest, This Spacious Retreat Is An Inviting Space
- Level: Basement
Primary bathroom
- Description: The Spa-Inspired En-Suite Bathroom Features Exquisite Finishes
- Level: Main
Bathroom
- Description: Main Level Powder Room
- Level: Main
Bathroom
- Description: The Bedroom Wing Is On A Separate Central A/C System
- Level: Main
Bathroom
- Level: Main
Bathroom
- Level: Basement
Dining room
- Description: The Formal Dining Is The Ideal Location For Entertaining
- Level: Main
Family room
- Description: The Lower Level Boasts 16-Foot Ceilings, An Open Family Room, A Full Bar, And Walk-Out Access
- Level: Basement
Game room
- Description: The Pool Table Area Adjoins The Family Room
- Level: Basement
Great room
- Description: A Bold Design Style And Seamless Integration Into Its Natural Surroundings
- Level: Main
Kitchen
- Description: At The Heart Of The Home Lies A Chef's Kitchen That Leaves Nothing To Be Desired
- Level: Main
Office
- Description: The Main Level Offers An Exceptional Office For Those Who Work From Home
- Level: Main
Heating
- Forced Air, Hot Water, Natural Gas, Radiant Floor, Solar
Cooling
- Central Air
Appliances
- Included: Bar Fridge, Cooktop, Dishwasher, Disposal, Double Oven, Dryer, Freezer, Microwave, Oven, Range, Refrigerator, Self Cleaning Oven, Tankless Water Heater, Warming Drawer, Washer, Water Softener, Wine Cooler
Features
- Built-in Features, Ceiling Fan(s), Eat-in Kitchen, Entrance Foyer, Five Piece Bath, Granite Counters, High Ceilings, High Speed Internet, Kitchen Island, Open Floorplan, Pantry, Primary Suite, Quartz Counters, Smoke Free, Solid Surface Counters, Vaulted Ceiling(s), Walk-In Closet(s), Wet Bar
- Flooring: Carpet, Tile, Wood
- Windows: Double Pane Windows, Skylight(s), Window Coverings
- Basement: Finished,Full,Walk-Out Access
- Number of fireplaces: 4
- Fireplace features: Dining Room, Family Room, Great Room, Master Bedroom
Interior area
- Total structure area: 8,661
- Total interior livable area: 8,661 sqft
- Finished area above ground: 5,047
- Finished area below ground: 2,893
Property
Parking
- Total spaces: 4
- Parking features: Asphalt, Floor Coating
- Attached garage spaces: 4
Features
- Levels: One
- Stories: 1
- Patio & porch: Covered, Deck, Front Porch, Patio, Wrap Around
- Exterior features: Balcony, Fire Pit, Gas Valve, Lighting, Private Yard, Rain Gutters, Smart Irrigation
- Fencing: None
- Has view: Yes
- View description: Mountain(s)
Lot
- Size: 10.44 Acres
- Features: Fire Mitigation, Foothills, Irrigated, Landscaped, Level, Sprinklers In Front
- Residential vegetation: Mixed
Details
- Parcel number: 449407
- Zoning: A-2
- Special conditions: Standard
Construction
Type & style
- Home type: SingleFamily
- Architectural style: Mountain Contemporary
- Property subtype: Single Family Residence
Materials
- Stone, Stucco, Wood Siding
- Roof: Other
Condition
- Year built: 2009
Utilities & green energy
- Electric: 110V, 220 Volts
- Water: Well
- Utilities for property: Electricity Connected, Internet Access (Wired), Natural Gas Connected
Community & neighborhood
Security
- Security features: Carbon Monoxide Detector(s), Security System, Smoke Detector(s), Video Doorbell
Location
- Region: Evergreen
- Subdivision: Kerr Gulch Highlands
HOA & financial
HOA
- Has HOA: Yes
- HOA fee: $3,000 annually
- Services included: Snow Removal
- Association name: Kerr Gulch Highlands
- Association phone: 303-670-0554
Other
Other facts
- Listing terms: Cash,Conventional,Jumbo
- Ownership: Individual
- Road surface type: Paved
Price history
| Date | Event | Price |
|---|---|---|
| 9/17/2025 | Sold | $4,274,000$493/sqft |
Source: | ||
| 8/11/2025 | Pending sale | $4,274,000$493/sqft |
Source: | ||
| 7/28/2025 | Listed for sale | $4,274,000+29.5%$493/sqft |
Source: | ||
| 11/15/2021 | Sold | $3,300,000-8.3%$381/sqft |
Source: Public Record Report a problem | ||
| 10/12/2021 | Pending sale | $3,600,000$416/sqft |
Source: | ||
Public tax history
| Year | Property taxes | Tax assessment |
|---|---|---|
| 2024 | $22,569 +25.8% | $246,096 |
| 2023 | $17,944 -1% | $246,096 +29.6% |
| 2022 | $18,129 +6.2% | $189,936 -2.8% |
Find assessor info on the county website
Neighborhood: 80439
Nearby schools
GreatSchools rating
- 9/10Parmalee Elementary SchoolGrades: K-5Distance: 2.2 mi
- 8/10Evergreen Middle SchoolGrades: 6-8Distance: 3.9 mi
- 9/10Evergreen High SchoolGrades: 9-12Distance: 3.7 mi
Schools provided by the listing agent
- Elementary: Bergen
- Middle: Evergreen
- High: Evergreen
- District: Jefferson County R-1
Source: REcolorado. This data may not be complete. We recommend contacting the local school district to confirm school assignments for this home.
Get a cash offer in 3 minutes
Find out how much your home could sell for in as little as 3 minutes with a no-obligation cash offer.
Estimated market value$4,200,100
Get a cash offer in 3 minutes
Find out how much your home could sell for in as little as 3 minutes with a no-obligation cash offer.
Estimated market value
$4,200,100


