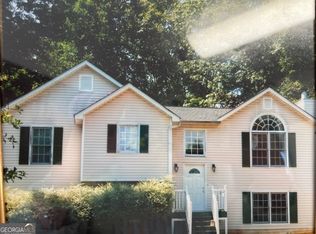Closed
$339,900
289 Ridge Run Dr, Hiram, GA 30141
4beds
1,704sqft
Single Family Residence
Built in 1991
0.73 Acres Lot
$339,100 Zestimate®
$199/sqft
$1,797 Estimated rent
Home value
$339,100
$305,000 - $376,000
$1,797/mo
Zestimate® history
Loading...
Owner options
Explore your selling options
What's special
This adorable home has so much to offer. 4BR/2BA + additional Bonus/Office room. Open floor plan concept featuring foyer entrance with wrought iron railing, vaulted great room w/stone accent fireplace, raised hearth and gas logs. Kitchen opens to the dining room with easy access for entertaining boasting custom panel molding. Kitchen has granite countertops, rolling wood island w/ storage and all stainless steel appliance to remain.Beautiful hardwood flooring through out the main level with the exception of carpet in bedrooms and tile in bathrooms. The gem of this home is the beautiful screened-in back porch with vaulted bead board ceiling, wrought iron railing, and TV mount great for family gathering or peaceful afternoon naps. Outdoor extended decking space is ideal for back yard BBQs while enjoying swimming in your 28 ft above ground pool with deep end access with new liner and sunken hot tub underneath a charming pergola for additional shade. Finished basement features 4th bedroom and an additional bonus/office room. Dedicated 36' covered RV carport included and has additional driveway access. Landscape yard is a gardeners dream. New paint, oil-rubbed bronzed hardware through out, dedicated grill space, custom fire-pit, solid counter-tops in baths, are just a few more features this home has. A true must see!!
Zillow last checked: 8 hours ago
Listing updated: October 23, 2025 at 04:53am
Listed by:
Malissa Allen 770-851-9097,
Allen and Associates Realty,
Doug Allen 770-851-9094,
Allen and Associates Realty
Bought with:
Lisa Crosby, 431649
Keller Williams Realty Atlanta North
Source: GAMLS,MLS#: 10586679
Facts & features
Interior
Bedrooms & bathrooms
- Bedrooms: 4
- Bathrooms: 2
- Full bathrooms: 2
- Main level bathrooms: 2
- Main level bedrooms: 3
Dining room
- Features: Dining Rm/Living Rm Combo
Kitchen
- Features: Kitchen Island, Pantry, Solid Surface Counters
Heating
- Central, Forced Air, Natural Gas
Cooling
- Ceiling Fan(s), Central Air, Electric
Appliances
- Included: Dishwasher, Gas Water Heater, Microwave, Oven/Range (Combo), Refrigerator
- Laundry: Other
Features
- Master On Main Level, Split Foyer, Tile Bath, Vaulted Ceiling(s), Walk-In Closet(s)
- Flooring: Carpet, Hardwood, Tile
- Windows: Bay Window(s), Double Pane Windows
- Basement: Daylight,Finished,Interior Entry
- Number of fireplaces: 1
- Fireplace features: Factory Built, Gas Log, Gas Starter
- Common walls with other units/homes: No Common Walls
Interior area
- Total structure area: 1,704
- Total interior livable area: 1,704 sqft
- Finished area above ground: 1,326
- Finished area below ground: 378
Property
Parking
- Total spaces: 2
- Parking features: Basement, Garage, Garage Door Opener, RV/Boat Parking
- Has attached garage: Yes
Features
- Levels: Multi/Split,One
- Stories: 1
- Patio & porch: Deck, Screened
- Has private pool: Yes
- Pool features: Above Ground
- Waterfront features: No Dock Or Boathouse
- Body of water: None
Lot
- Size: 0.73 Acres
- Features: Cul-De-Sac
- Residential vegetation: Partially Wooded
Details
- Additional structures: Shed(s)
- Parcel number: 27633
- Special conditions: Agent Owned
Construction
Type & style
- Home type: SingleFamily
- Architectural style: Traditional
- Property subtype: Single Family Residence
Materials
- Wood Siding
- Foundation: Block
- Roof: Composition
Condition
- Resale
- New construction: No
- Year built: 1991
Utilities & green energy
- Sewer: Septic Tank
- Water: Public
- Utilities for property: Cable Available, Electricity Available, High Speed Internet, Natural Gas Available, Phone Available, Water Available
Community & neighborhood
Security
- Security features: Smoke Detector(s)
Community
- Community features: Street Lights
Location
- Region: Hiram
- Subdivision: Forest Ridge Estates
HOA & financial
HOA
- Has HOA: No
- Services included: None
Other
Other facts
- Listing agreement: Exclusive Right To Sell
- Listing terms: 1031 Exchange,Cash,Conventional,FHA,VA Loan
Price history
| Date | Event | Price |
|---|---|---|
| 10/22/2025 | Sold | $339,900+3%$199/sqft |
Source: | ||
| 10/10/2025 | Pending sale | $329,900$194/sqft |
Source: | ||
| 9/17/2025 | Price change | $329,900-2.9%$194/sqft |
Source: | ||
| 8/13/2025 | Listed for sale | $339,900+709.3%$199/sqft |
Source: | ||
| 10/30/2012 | Sold | $42,000-59.4%$25/sqft |
Source: | ||
Public tax history
| Year | Property taxes | Tax assessment |
|---|---|---|
| 2025 | $2,572 -1.4% | $106,888 +0.9% |
| 2024 | $2,608 -3.3% | $105,932 |
| 2023 | $2,696 +8.3% | $105,932 +21% |
Find assessor info on the county website
Neighborhood: 30141
Nearby schools
GreatSchools rating
- 5/10Hal Hutchens Elementary SchoolGrades: PK-5Distance: 2 mi
- 5/10Irma C. Austin Middle SchoolGrades: 6-8Distance: 2.1 mi
- 4/10Hiram High SchoolGrades: 9-12Distance: 4.3 mi
Schools provided by the listing agent
- Elementary: Hal Hutchens
- Middle: Austin
- High: Hiram
Source: GAMLS. This data may not be complete. We recommend contacting the local school district to confirm school assignments for this home.
Get a cash offer in 3 minutes
Find out how much your home could sell for in as little as 3 minutes with a no-obligation cash offer.
Estimated market value$339,100
Get a cash offer in 3 minutes
Find out how much your home could sell for in as little as 3 minutes with a no-obligation cash offer.
Estimated market value
$339,100
