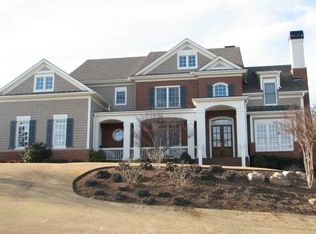Warm-n-wonderful brick home on almost acre lot! Inviting open floor plan. Gourmet kitchen with creamy white cabinets and granite. Great room with coffered ceiling and fireplace flows to sunroom making for a delightfully open floor plan. All main floor areas freshly painted! Luxurious master suite with fireplace. Large secondary bedrooms with ensuite bathrooms and walk-in closets. Awesome terrace with gleaming hardwoods, entertaining bar with brick wall, billiards rm, media room, full bedroom/bathroom, bonus room and more. Fabulous, lush, large backyard. House has been freshly painted. Copyright Georgia MLS. All rights reserved. Information is deemed reliable but not guaranteed.
This property is off market, which means it's not currently listed for sale or rent on Zillow. This may be different from what's available on other websites or public sources.
