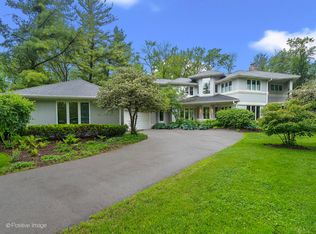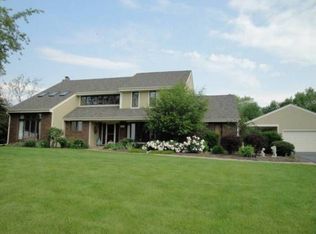Closed
$462,500
28W521 Purnell Rd, West Chicago, IL 60185
3beds
2,054sqft
Single Family Residence
Built in 1966
0.46 Acres Lot
$636,300 Zestimate®
$225/sqft
$3,175 Estimated rent
Home value
$636,300
$579,000 - $706,000
$3,175/mo
Zestimate® history
Loading...
Owner options
Explore your selling options
What's special
Welcome to a bit of Paradise in the Forest Preserve in West Chicago. Gorgeous gardens and landscaping settled between mature trees with over 2 acres providing privacy and tranquility yet near all the amenities, schools and I88 access. The mid-century modern ranch was designed by the original owner architect and has been enjoyed by the family since 1966. Many design touches throughout the home including expansive windows to enjoy the view and a surprise oversized rustic family room with fireplace, a modular kitchen and full bath. Charming back porch looks like a spot in downtown Geneva, IL. Lower level classic finished room great for private office or additional family room. Home has 2 traditional bedrooms, breakfast area that was formerly a bedroom and can be reconfigured and an office space in pass through bedroom that leads to family room. Roof is newer and furnace as well. Private gated court yard great for entertaining or enjoying a summer dinner outside. The garage is attached and leads to a circular driveway for your convenient access. Home is on well and septic systems. Metra train line station just a 5 minute drive away.
Zillow last checked: 8 hours ago
Listing updated: August 28, 2024 at 09:59am
Listing courtesy of:
Cyndi Dumontelle 630-808-3328,
Coldwell Banker Realty
Bought with:
Michelle Rueth
Coldwell Banker Realty
Source: MRED as distributed by MLS GRID,MLS#: 12080827
Facts & features
Interior
Bedrooms & bathrooms
- Bedrooms: 3
- Bathrooms: 3
- Full bathrooms: 2
- 1/2 bathrooms: 1
Primary bedroom
- Level: Main
- Area: 132 Square Feet
- Dimensions: 12X11
Bedroom 2
- Level: Main
- Area: 132 Square Feet
- Dimensions: 12X11
Bedroom 3
- Level: Main
- Area: 110 Square Feet
- Dimensions: 11X10
Dining room
- Level: Main
- Area: 100 Square Feet
- Dimensions: 10X10
Family room
- Level: Basement
- Area: 144 Square Feet
- Dimensions: 12X12
Other
- Level: Main
- Area: 224 Square Feet
- Dimensions: 16X14
Kitchen
- Level: Main
- Area: 90 Square Feet
- Dimensions: 10X9
Living room
- Level: Main
- Area: 168 Square Feet
- Dimensions: 14X12
Heating
- Natural Gas, Forced Air
Cooling
- Central Air
Features
- Basement: Partially Finished,Partial
- Number of fireplaces: 1
- Fireplace features: Family Room
Interior area
- Total structure area: 2,810
- Total interior livable area: 2,054 sqft
- Finished area below ground: 756
Property
Parking
- Total spaces: 2
- Parking features: On Site, Garage Owned, Attached, Garage
- Attached garage spaces: 2
Accessibility
- Accessibility features: No Disability Access
Features
- Stories: 1
Lot
- Size: 0.46 Acres
- Dimensions: 100 X 200
Details
- Parcel number: 0423100005
- Special conditions: Home Warranty
Construction
Type & style
- Home type: SingleFamily
- Architectural style: Ranch
- Property subtype: Single Family Residence
Materials
- Brick, Cedar
Condition
- New construction: No
- Year built: 1966
Details
- Warranty included: Yes
Utilities & green energy
- Sewer: Septic Tank
- Water: Well
Community & neighborhood
Location
- Region: West Chicago
Other
Other facts
- Listing terms: Conventional
- Ownership: Fee Simple
Price history
| Date | Event | Price |
|---|---|---|
| 8/23/2024 | Sold | $462,500$225/sqft |
Source: | ||
Public tax history
| Year | Property taxes | Tax assessment |
|---|---|---|
| 2024 | $12,261 +5.5% | $164,279 +9.5% |
| 2023 | $11,620 +8.2% | $150,040 +7% |
| 2022 | $10,739 +6.2% | $140,220 +4.3% |
Find assessor info on the county website
Neighborhood: 60185
Nearby schools
GreatSchools rating
- 5/10Currier Elementary SchoolGrades: K-5Distance: 0.8 mi
- 5/10Leman Middle SchoolGrades: 6-8Distance: 2 mi
- 5/10Community High SchoolGrades: 9-12Distance: 2.5 mi
Schools provided by the listing agent
- Elementary: Currier Elementary School
- Middle: Leman Middle School
- High: Community High School
- District: 33
Source: MRED as distributed by MLS GRID. This data may not be complete. We recommend contacting the local school district to confirm school assignments for this home.

Get pre-qualified for a loan
At Zillow Home Loans, we can pre-qualify you in as little as 5 minutes with no impact to your credit score.An equal housing lender. NMLS #10287.
Sell for more on Zillow
Get a free Zillow Showcase℠ listing and you could sell for .
$636,300
2% more+ $12,726
With Zillow Showcase(estimated)
$649,026
