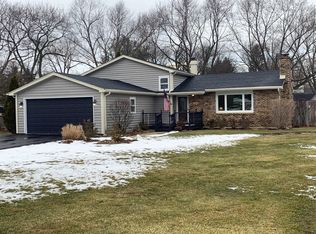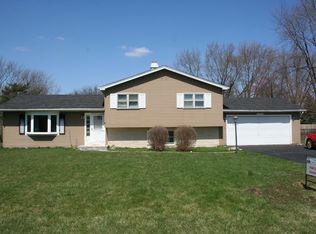This home is picture perfect and move in ready! The home sits on almost 1/2 an acre with mature trees and beautiful landscaping. So many updates and major items replaced. Gorgeous hardwood floors as you enter the home which flows into the kitchen and dining room. Large formal living room with bay window and crown molding. Kitchen features new cabinets, stainless steel appliances, granite counters, crown molding and canned lighting. Dining room has crown molding, updated lighting and sliding door to the back yard. Large master bedroom and 2 other good size bedrooms with crown molding and ceiling fans. Master shared bathroom has double sinks, custom tile and glass shower with seat and travertine floor. Lower level has a family room with canned lighting and small bar area. The lower level bathroom has a custom tile shower, full size washer & dryer with pedestal drawers. Basement crawl space has been sealed with vapor barrier and walls sealed with foam. 2 newer sump pumps and ejector pump. Home has water softener and whole house generator. Sunroom just off the large deck or enter through garage. 3 car garage with workshop and plenty of storage. All windows, front & back sliding door have been replaced within the last 7 years. Newer vinyl siding and gutter guards. Hot water tank 2 years new. Well tank 4 years new. Whole house water filtration system. Extra insulation added to attic. NEW roof on house and shed coming in March and can be transferred to the new owner. Super low taxes!! Walk to elementary & Junior high schools. This home has been very well maintained by current owners for many years. Home warranty is being offered to buyers for peace of mind.
This property is off market, which means it's not currently listed for sale or rent on Zillow. This may be different from what's available on other websites or public sources.

