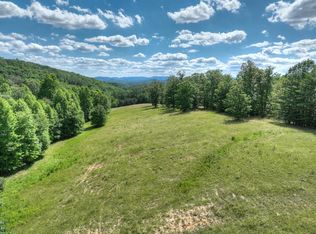Luxury meets rustic elegance... Enter into a spacious 4 BR, 3.5 BA, 4,710 square foot home featuring 27' vaulted ceilings, stacked stone fireplaces, floor-to-ceiling glass overlooking long range mountain views, authentic locally-sourced barn wood throughout the main, custom inset kitchen cabinets, honed authentic Carrara marble countertops & backsplash, basement wet bar with fridge, pellet ice maker, dishwasher, & full sink, massive showers with high-end tile finishes & multiple showerheads, custom built-in drawers/cabinets in the master, & so much more. Added bonuses include whole home audio with built-in Sonance speakers & Sonos amplifiers & controllers, & smarthome technology throughout including voice & button control of lighting, climate, audio, shower, security system, 8 exterior cameras, & lighting. With all of the bells & whistles, you won't find anything like this!
This property is off market, which means it's not currently listed for sale or rent on Zillow. This may be different from what's available on other websites or public sources.

