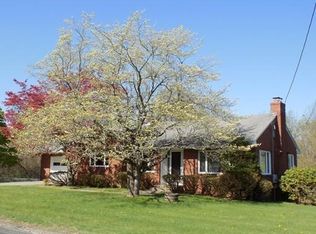Sold for $735,000
$735,000
29 Bolles Rd, Wilbraham, MA 01095
3beds
3,770sqft
Single Family Residence
Built in 2002
6.54 Acres Lot
$743,100 Zestimate®
$195/sqft
$4,055 Estimated rent
Home value
$743,100
$676,000 - $817,000
$4,055/mo
Zestimate® history
Loading...
Owner options
Explore your selling options
What's special
Discover this stunning 2,840 sq. ft. Cape Cod-style mini estate situated on 6.5 private acres, offering a peaceful country ambiance while remaining conveniently close to local amenities. This beautifully maintained home features freshly painted interiors, remodeled bathrooms, and a chef’s kitchen equipped with granite countertops—perfect for both everyday living and entertaining. The property includes a thoughtfully modified post and beam 12x32 barn with 2 to 3 stalls, opening to two separate day paddocks and a riding ring with an improved base, ideal for equestrian enthusiasts. Recent upgrades also include a brand-new driveway installed in 2024. This exceptional property combines rural charm with modern comforts, making it an ideal retreat for those seeking space, privacy, and versatility.
Zillow last checked: 8 hours ago
Listing updated: September 30, 2025 at 10:38am
Listed by:
Aimee Tompkins 413-575-0229,
Park Square Realty 413-568-9226
Bought with:
James Calheno
Ideal Real Estate Services, Inc.
Source: MLS PIN,MLS#: 73387731
Facts & features
Interior
Bedrooms & bathrooms
- Bedrooms: 3
- Bathrooms: 3
- Full bathrooms: 3
- Main level bedrooms: 1
Primary bedroom
- Features: Bathroom - Full, Walk-In Closet(s), Flooring - Wood, Lighting - Overhead
- Level: Main,First
Bedroom 2
- Features: Flooring - Wood
- Level: First
Bedroom 3
- Features: Ceiling Fan(s), Flooring - Wood
- Level: Second
Bedroom 4
- Features: Ceiling Fan(s), Flooring - Wall to Wall Carpet
- Level: Second
Primary bathroom
- Features: Yes
Bathroom 1
- Features: Bathroom - With Shower Stall, Flooring - Stone/Ceramic Tile
- Level: First
Bathroom 2
- Features: Bathroom - With Shower Stall, Flooring - Stone/Ceramic Tile, Remodeled
- Level: First
Bathroom 3
- Features: Bathroom - With Tub & Shower
- Level: Second
Kitchen
- Features: Flooring - Wood, Countertops - Stone/Granite/Solid, Kitchen Island, Open Floorplan, Slider, Stainless Steel Appliances, Gas Stove
- Level: First
Living room
- Features: Wood / Coal / Pellet Stove, Ceiling Fan(s), Vaulted Ceiling(s), Closet, Flooring - Wood, Open Floorplan
- Level: First
Heating
- Central, Baseboard, Electric Baseboard, Oil, Pellet Stove
Cooling
- Central Air
Appliances
- Included: Water Heater, Range, Dishwasher, Refrigerator, Washer, Dryer
- Laundry: Closet/Cabinets - Custom Built, Flooring - Stone/Ceramic Tile, First Floor, Electric Dryer Hookup, Washer Hookup
Features
- Media Room, Loft
- Flooring: Wood, Laminate, Flooring - Wood
- Doors: Insulated Doors
- Windows: Insulated Windows
- Basement: Full,Partially Finished,Walk-Out Access,Interior Entry
- Number of fireplaces: 1
- Fireplace features: Kitchen, Living Room
Interior area
- Total structure area: 3,770
- Total interior livable area: 3,770 sqft
- Finished area above ground: 2,840
- Finished area below ground: 930
Property
Parking
- Total spaces: 12
- Parking features: Attached, Garage Door Opener, Paved Drive, Off Street, Paved
- Attached garage spaces: 2
- Uncovered spaces: 10
Accessibility
- Accessibility features: No
Features
- Patio & porch: Porch, Deck, Patio
- Exterior features: Porch, Deck, Patio, Rain Gutters, Barn/Stable, Paddock, Horses Permitted
- Waterfront features: Stream
Lot
- Size: 6.54 Acres
- Features: Easements, Level
Details
- Additional structures: Barn/Stable
- Parcel number: 4213327
- Zoning: 0
- Horses can be raised: Yes
- Horse amenities: Paddocks
Construction
Type & style
- Home type: SingleFamily
- Architectural style: Cape
- Property subtype: Single Family Residence
Materials
- Frame
- Foundation: Concrete Perimeter
- Roof: Shingle
Condition
- Year built: 2002
Utilities & green energy
- Electric: Generator, Circuit Breakers, Generator Connection
- Sewer: Private Sewer
- Water: Private
- Utilities for property: for Gas Range, for Gas Oven, for Electric Dryer, Washer Hookup, Generator Connection
Community & neighborhood
Location
- Region: Wilbraham
Other
Other facts
- Road surface type: Paved
Price history
| Date | Event | Price |
|---|---|---|
| 9/30/2025 | Sold | $735,000+0%$195/sqft |
Source: MLS PIN #73387731 Report a problem | ||
| 6/25/2025 | Contingent | $734,900$195/sqft |
Source: MLS PIN #73387731 Report a problem | ||
| 6/9/2025 | Listed for sale | $734,900+22.5%$195/sqft |
Source: MLS PIN #73387731 Report a problem | ||
| 3/24/2021 | Listing removed | -- |
Source: Owner Report a problem | ||
| 10/25/2014 | Listing removed | $599,900$159/sqft |
Source: Owner Report a problem | ||
Public tax history
| Year | Property taxes | Tax assessment |
|---|---|---|
| 2025 | $12,530 +10.8% | $700,800 +14.7% |
| 2024 | $11,307 +8.2% | $611,200 +9.4% |
| 2023 | $10,448 -6.4% | $558,700 +2.6% |
Find assessor info on the county website
Neighborhood: 01095
Nearby schools
GreatSchools rating
- NAMile Tree Elementary SchoolGrades: PK-1Distance: 0.7 mi
- 5/10Wilbraham Middle SchoolGrades: 6-8Distance: 2.3 mi
- 8/10Minnechaug Regional High SchoolGrades: 9-12Distance: 1 mi
Get pre-qualified for a loan
At Zillow Home Loans, we can pre-qualify you in as little as 5 minutes with no impact to your credit score.An equal housing lender. NMLS #10287.
Sell with ease on Zillow
Get a Zillow Showcase℠ listing at no additional cost and you could sell for —faster.
$743,100
2% more+$14,862
With Zillow Showcase(estimated)$757,962
