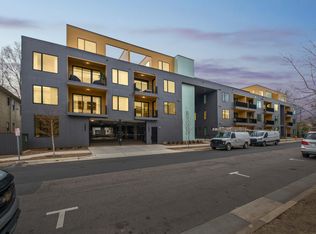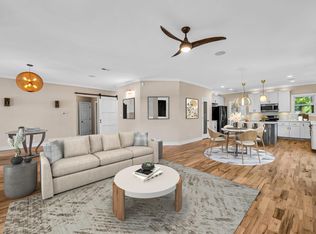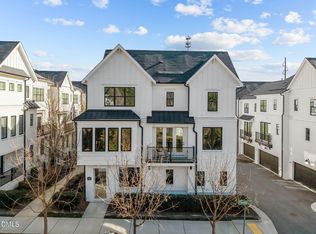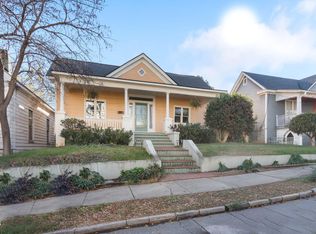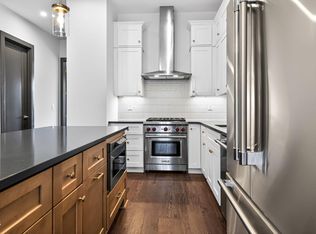Final opportunity to secure your home at 29 Enterprise! Penthouse suite now available, a piece of Raleigh's newest modern condo building—just completed and perfectly positioned within walking distance to the Village District. This 3-bedroom, 3-bath penthouse offers sleek, open-concept living with high-end finishes throughout and a private rooftop terrace ideal for entertaining or unwinding above the city. Includes two reserved parking spaces and access to an impressive suite of amenities: a stylish resident fitness center, designer lobby, multiple outdoor patios, and a rooftop lounge complete with firepits and gas grills. Experience sophisticated, low-maintenance living where luxury meets convenience at 29 Enterprise.
New construction
$999,000
29 Enterprise St #309, Raleigh, NC 27607
3beds
1,660sqft
Est.:
Condominium, Residential
Built in 2024
-- sqft lot
$987,800 Zestimate®
$602/sqft
$391/mo HOA
What's special
High-end finishesPrivate rooftop terraceRooftop loungeMultiple outdoor patiosFirepits and gas grills
- 176 days |
- 681 |
- 17 |
Zillow last checked: 8 hours ago
Listing updated: January 11, 2026 at 02:44am
Listed by:
Anne Godwin 919-273-5051,
Insight Real Estate,
Brianna Dimino 516-983-5441,
Insight Real Estate
Source: Doorify MLS,MLS#: 10111743
Tour with a local agent
Facts & features
Interior
Bedrooms & bathrooms
- Bedrooms: 3
- Bathrooms: 3
- Full bathrooms: 3
Heating
- Electric, Heat Pump
Cooling
- Central Air, Electric, Heat Pump
Appliances
- Included: Electric Water Heater, Gas Range, Ice Maker, Microwave, Range Hood, Refrigerator, Washer/Dryer Stacked
- Laundry: In Unit, Main Level
Features
- Double Vanity, High Ceilings, Kitchen Island, Open Floorplan, Quartz Counters, Smooth Ceilings, Walk-In Closet(s), Walk-In Shower
- Flooring: Hardwood, Tile
- Doors: Sliding Doors
Interior area
- Total structure area: 1,660
- Total interior livable area: 1,660 sqft
- Finished area above ground: 1,660
- Finished area below ground: 0
Property
Parking
- Total spaces: 2
- Parking features: Assigned, Concrete, Electric Gate, Electric Vehicle Charging Station(s), Garage Door Opener, Gated, Lighted, On Site, Underground
- Attached garage spaces: 2
Accessibility
- Accessibility features: Accessible Entrance
Features
- Levels: Two
- Stories: 2
- Patio & porch: Patio, Porch
- Exterior features: Balcony, Fire Pit, Outdoor Grill
- Has view: Yes
- View description: City, Downtown, Neighborhood, Skyline
Lot
- Features: Level, Near Public Transit, Views
Details
- Parcel number: 0794925080
- Special conditions: Standard
Construction
Type & style
- Home type: Condo
- Architectural style: Contemporary, Modern
- Property subtype: Condominium, Residential
Materials
- Brick, Fiber Cement
- Foundation: Slab
- Roof: Flat
Condition
- New construction: Yes
- Year built: 2024
- Major remodel year: 2024
Details
- Builder name: Grayson Homes LLC
Utilities & green energy
- Sewer: Public Sewer
- Water: Public
- Utilities for property: Cable Available, Electricity Available, Natural Gas Available, Sewer Available, Water Connected, Underground Utilities
Community & HOA
Community
- Features: Fitness Center, Gated, Sidewalks, Street Lights
- Subdivision: 29 Enterprise
HOA
- Has HOA: Yes
- Amenities included: Fitness Center, Gated, Insurance, Maintenance Grounds, Maintenance Structure, Management, Roof Deck, Security, Service Elevator(s), Trash
- Services included: Insurance, Maintenance Grounds, Maintenance Structure, Storm Water Maintenance
- HOA fee: $391 monthly
Location
- Region: Raleigh
Financial & listing details
- Price per square foot: $602/sqft
- Annual tax amount: $9,828
- Date on market: 7/25/2025
- Road surface type: Paved
Estimated market value
$987,800
$938,000 - $1.04M
$3,402/mo
Price history
Price history
| Date | Event | Price |
|---|---|---|
| 10/3/2025 | Price change | $999,000-2.1%$602/sqft |
Source: | ||
| 5/6/2025 | Price change | $1,020,000-4.7%$614/sqft |
Source: | ||
| 1/27/2025 | Listed for sale | $1,070,000+7%$645/sqft |
Source: | ||
| 1/14/2025 | Listing removed | $1,000,000$602/sqft |
Source: | ||
| 9/23/2024 | Listed for sale | $1,000,000$602/sqft |
Source: | ||
Public tax history
Public tax history
Tax history is unavailable.BuyAbility℠ payment
Est. payment
$6,016/mo
Principal & interest
$4709
Property taxes
$566
Other costs
$741
Climate risks
Neighborhood: Wade
Nearby schools
GreatSchools rating
- 6/10Olds ElementaryGrades: PK-5Distance: 0.7 mi
- 6/10Martin MiddleGrades: 6-8Distance: 2 mi
- 7/10Needham Broughton HighGrades: 9-12Distance: 0.7 mi
Schools provided by the listing agent
- Elementary: Wake - Olds
- Middle: Wake - Martin
- High: Wake - Broughton
Source: Doorify MLS. This data may not be complete. We recommend contacting the local school district to confirm school assignments for this home.
- Loading
- Loading

