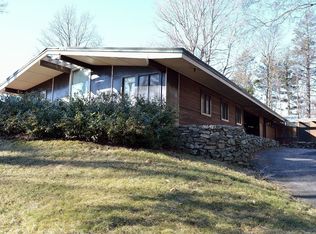Sold for $1,200,000
$1,200,000
29 Montevideo Road, Avon, CT 06001
4beds
3,541sqft
Single Family Residence
Built in 1956
2.3 Acres Lot
$1,227,200 Zestimate®
$339/sqft
$4,997 Estimated rent
Home value
$1,227,200
$1.12M - $1.34M
$4,997/mo
Zestimate® history
Loading...
Owner options
Explore your selling options
What's special
Contemporary Midcentury Modern With Amazing Views. Step into a slice of architectural magic with this stunning completely remodeled mid-century modern home-where clean lines meet jaw dropping views! Nestled in an unbeatable location, this masterpiece blends sleek design, thoughtful upgrades, and panoramic scenery that will make you do a double-take every morning. Inside, you'll find an open-concept Living room/Dining room space flooded with natural light, thanks to the expansive windows throughout the home. The gourmet kitchen-designed for both form and function-boasts high- end appliances, custom cabinetry, central island with seating with design aesthetic that makes every meal feel like an experience. The first floor also offers a family room, plus two bedrooms with completely renovated shared bath that honors mid mod design in all the best ways. The first floor primary suite is nothing short of a retreat, featuring a spa-like bathroom, radiant heated floors, walk in closet and spacious shower. Off the family room, there is a private 16x12 enclosed porch perfect for watching sunsets. This walks out to a patio and fire pit, which is also accessible from the primary suite. A few steps up from the kitchen is a spacious home office and a fourth bedroom suite. This area contains a large full bath, laundry room, and a storage or additional office. Whether it's coffee at sunrise or cocktails at sunset, there is an ever changing natural work of art to view out your windows.
Zillow last checked: 8 hours ago
Listing updated: September 09, 2025 at 08:49am
Listed by:
LISA CAMPO TEAM,
Lisa A. Campo 860-604-1347,
William Raveis Real Estate 860-521-4311
Bought with:
Ina P. Cooper, RES.0138970
William Raveis Real Estate
Source: Smart MLS,MLS#: 24100861
Facts & features
Interior
Bedrooms & bathrooms
- Bedrooms: 4
- Bathrooms: 4
- Full bathrooms: 3
- 1/2 bathrooms: 1
Primary bedroom
- Features: Remodeled, Fireplace, Full Bath, Walk-In Closet(s)
- Level: Main
- Area: 306 Square Feet
- Dimensions: 17 x 18
Bedroom
- Features: Jack & Jill Bath, Hardwood Floor
- Level: Main
- Area: 144 Square Feet
- Dimensions: 12 x 12
Bedroom
- Features: Jack & Jill Bath, Hardwood Floor
- Level: Main
- Area: 165 Square Feet
- Dimensions: 11 x 15
Bedroom
- Features: Hardwood Floor
- Level: Upper
- Area: 216 Square Feet
- Dimensions: 12 x 18
Dining room
- Features: Wet Bar, Hardwood Floor
- Level: Main
- Area: 238 Square Feet
- Dimensions: 14 x 17
Kitchen
- Features: Breakfast Bar, Kitchen Island, Pantry, Hardwood Floor
- Level: Main
- Area: 198 Square Feet
- Dimensions: 11 x 18
Living room
- Features: Fireplace, Hardwood Floor
- Level: Main
- Area: 450 Square Feet
- Dimensions: 18 x 25
Office
- Features: Hardwood Floor
- Level: Upper
- Area: 276 Square Feet
- Dimensions: 12 x 23
Other
- Features: Bookcases, Built-in Features, Hardwood Floor
- Level: Upper
- Area: 182 Square Feet
- Dimensions: 13 x 14
Heating
- Forced Air, Radiant, Oil
Cooling
- Ductless
Appliances
- Included: Oven/Range, Refrigerator, Dishwasher, Disposal, Instant Hot Water, Washer, Dryer, Wine Cooler, Water Heater
- Laundry: Upper Level
Features
- Basement: Crawl Space,Partial
- Attic: Access Via Hatch
- Number of fireplaces: 2
Interior area
- Total structure area: 3,541
- Total interior livable area: 3,541 sqft
- Finished area above ground: 3,541
Property
Parking
- Total spaces: 3
- Parking features: Attached
- Attached garage spaces: 3
Features
- Patio & porch: Deck, Patio
Lot
- Size: 2.30 Acres
- Features: Secluded, Few Trees
Details
- Parcel number: 437558
- Zoning: RU2A
Construction
Type & style
- Home type: SingleFamily
- Architectural style: Contemporary,Ranch
- Property subtype: Single Family Residence
Materials
- Vinyl Siding, Brick
- Foundation: Concrete Perimeter
- Roof: Asphalt
Condition
- New construction: No
- Year built: 1956
Utilities & green energy
- Sewer: Septic Tank
- Water: Well
Community & neighborhood
Location
- Region: Avon
Price history
| Date | Event | Price |
|---|---|---|
| 9/8/2025 | Sold | $1,200,000$339/sqft |
Source: | ||
| 6/23/2025 | Pending sale | $1,200,000$339/sqft |
Source: | ||
| 6/5/2025 | Listed for sale | $1,200,000+43.7%$339/sqft |
Source: | ||
| 5/28/2021 | Sold | $835,000+4.4%$236/sqft |
Source: | ||
| 4/5/2021 | Contingent | $799,900$226/sqft |
Source: | ||
Public tax history
| Year | Property taxes | Tax assessment |
|---|---|---|
| 2025 | $18,663 +3.7% | $606,920 |
| 2024 | $18,001 +13.6% | $606,920 +35.5% |
| 2023 | $15,849 +2.3% | $447,850 |
Find assessor info on the county website
Neighborhood: 06001
Nearby schools
GreatSchools rating
- 9/10Thompson Brook SchoolGrades: 5-6Distance: 3.3 mi
- 9/10Avon Middle SchoolGrades: 7-8Distance: 3.3 mi
- 10/10Avon High SchoolGrades: 9-12Distance: 3.3 mi
Schools provided by the listing agent
- High: Avon
Source: Smart MLS. This data may not be complete. We recommend contacting the local school district to confirm school assignments for this home.

Get pre-qualified for a loan
At Zillow Home Loans, we can pre-qualify you in as little as 5 minutes with no impact to your credit score.An equal housing lender. NMLS #10287.
