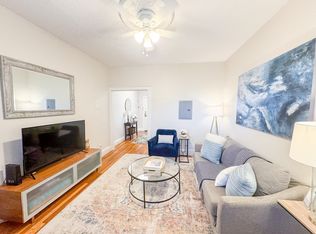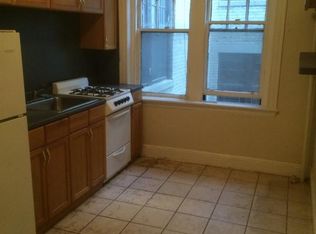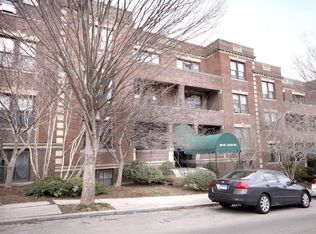Gorgeous 2 bedroom condo available in prime Brighton location. Currently Leased until August 31st, 2021 for $2400 per month. Spacious layout that flows nicely throughout the kitchen, foyer and living room. Front facing balcony with nice view over looking Mount Hood Rd and Egremont Rd off of the living room. 2 well sized bedrooms with large closets and ceiling fans. Kitchen has wrap around corner counter layout with washer and dryer combo machine, dishwasher and gas range/oven, laminate flooring, large pantry closet and fridge. Large storage closet off of the foyer. Hardwood floors through out the living room and bedrooms. Low condo fees include heat, hot water, water, sewage, grounds maintenance, ect. Private storage and common laundry in the basement. Window A/C units included in the sale.
This property is off market, which means it's not currently listed for sale or rent on Zillow. This may be different from what's available on other websites or public sources.


