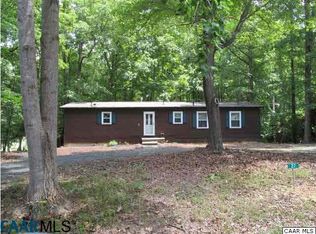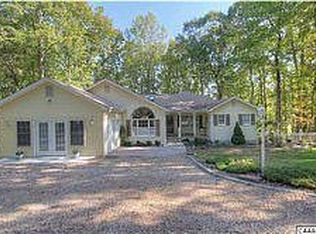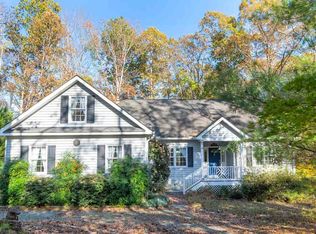Sold for $390,000
$390,000
29 Out Of Bounds Rd, Palmyra, VA 22963
3beds
3,064sqft
Single Family Residence
Built in 1994
0.49 Acres Lot
$430,100 Zestimate®
$127/sqft
$2,735 Estimated rent
Home value
$430,100
$409,000 - $452,000
$2,735/mo
Zestimate® history
Loading...
Owner options
Explore your selling options
What's special
Beautiful 3-bedroom Golf Course home on the 6th hole in Lake Monticello! Sitting on nearly half an acre, on a quiet cul-de-sac road, and Custom Built by Mike Himes - Himes Construction, the Open Floor Plan is perfect for entertaining with soaring ceilings, skylights, hardwood and ceramic floors throughout, floor to ceiling stone fireplace (gas) and built-in bookcases. The Large Kitchen features a new double wall oven, center island, maple cabinets & a Butler's pantry connecting to Laundry. The Huge 1st floor Primary features vaulted ceilings, walk-in closet, sliding door to access a 10x12 deck and an en-suite bath w/double vanity, shower & relaxing whirlpool tub. Also featured is an office/study, half bath and Expansive 24x12 screened in porch with ceiling fan & TV mount. Oversized 2 car garage w/Apple Doors & automatic opener, has a workshop area. The finished basement is the perfect mother-in-law suite with 2 bedrooms, full bath, family room and wet bar with refrigerator. All doors and windows are Anderson. Windows are vinyl clad wood casement windows. Exterior walkways and patios are exposed aggregate. Paved driveway recently sealed. Wheelchair ramp giving access to main level.
Zillow last checked: 8 hours ago
Listing updated: March 13, 2025 at 12:49pm
Listed by:
Ryan Sanford ryan@ryansanfordteam.com,
RE/MAX Commonwealth
Bought with:
NON MLS USER MLS
NON MLS OFFICE
Source: CVRMLS,MLS#: 2329593 Originating MLS: Central Virginia Regional MLS
Originating MLS: Central Virginia Regional MLS
Facts & features
Interior
Bedrooms & bathrooms
- Bedrooms: 3
- Bathrooms: 3
- Full bathrooms: 2
- 1/2 bathrooms: 1
Primary bedroom
- Level: First
- Dimensions: 0 x 0
Bedroom 2
- Level: Basement
- Dimensions: 0 x 0
Bedroom 3
- Level: Basement
- Dimensions: 0 x 0
Family room
- Level: Basement
- Dimensions: 0 x 0
Other
- Description: Shower
- Level: Basement
Other
- Description: Tub & Shower
- Level: First
Great room
- Level: First
- Dimensions: 0 x 0
Half bath
- Level: First
Kitchen
- Level: First
- Dimensions: 0 x 0
Office
- Level: First
- Dimensions: 0 x 0
Heating
- Electric, Heat Pump
Cooling
- Central Air
Appliances
- Included: Built-In Oven, Cooktop, Double Oven, Dishwasher, Exhaust Fan, Electric Water Heater, Microwave, Range, Smooth Cooktop, Water Heater
- Laundry: Washer Hookup, Dryer Hookup
Features
- Wet Bar, Bookcases, Built-in Features, Bedroom on Main Level, Butler's Pantry, Ceiling Fan(s), Cathedral Ceiling(s), Dining Area, Double Vanity, Fireplace, Garden Tub/Roman Tub, High Ceilings, High Speed Internet, Jetted Tub, Kitchen Island, Bath in Primary Bedroom, Main Level Primary, Recessed Lighting, Skylights, Cable TV, Wired for Data
- Flooring: Ceramic Tile, Wood
- Windows: Screens, Skylight(s), Thermal Windows
- Basement: Full,Garage Access
- Attic: Access Only
- Number of fireplaces: 1
- Fireplace features: Gas, Stone
Interior area
- Total interior livable area: 3,064 sqft
- Finished area above ground: 2,298
- Finished area below ground: 766
Property
Parking
- Total spaces: 2
- Parking features: Basement, Driveway, Garage Door Opener, Oversized, Paved
- Garage spaces: 2
- Has uncovered spaces: Yes
Accessibility
- Accessibility features: Accessible Approach with Ramp
Features
- Levels: Two,One
- Stories: 2
- Patio & porch: Rear Porch, Front Porch, Screened, Deck, Porch
- Exterior features: Deck, Porch, Storage, Shed, Paved Driveway
- Pool features: Community, Pool
- Has spa: Yes
- Has view: Yes
- Waterfront features: Beach Access, Lake, Walk to Water
- Frontage type: Golf Course
Lot
- Size: 0.49 Acres
- Features: On Golf Course, Rolling Slope
Details
- Parcel number: 18A485
- Zoning description: R-4
Construction
Type & style
- Home type: SingleFamily
- Architectural style: Ranch
- Property subtype: Single Family Residence
Materials
- Brick, Drywall, Frame, Vinyl Siding
- Roof: Composition,Shingle
Condition
- Resale
- New construction: No
- Year built: 1994
Utilities & green energy
- Sewer: Public Sewer
- Water: Public
Community & neighborhood
Security
- Security features: Controlled Access, Gated Community, Smoke Detector(s)
Community
- Community features: Beach, Common Grounds/Area, Golf, Gated, Home Owners Association, Lake, Playground, Park, Pond, Trails/Paths
Location
- Region: Palmyra
- Subdivision: Lake Monticello
HOA & financial
HOA
- Has HOA: Yes
- HOA fee: $1,200 annually
- Services included: Common Areas, Pool(s), Recreation Facilities, Road Maintenance, Snow Removal, Water Access
Other
Other facts
- Ownership: Individuals
- Ownership type: Sole Proprietor
Price history
| Date | Event | Price |
|---|---|---|
| 1/24/2024 | Sold | $390,000-2.5%$127/sqft |
Source: | ||
| 12/25/2023 | Pending sale | $399,950$131/sqft |
Source: | ||
| 12/15/2023 | Listed for sale | $399,950+86.5%$131/sqft |
Source: | ||
| 2/26/2013 | Sold | $214,500-2.5%$70/sqft |
Source: Public Record Report a problem | ||
| 12/20/2012 | Listed for sale | $220,000-6.8%$72/sqft |
Source: Monticello Country Realtors Report a problem | ||
Public tax history
| Year | Property taxes | Tax assessment |
|---|---|---|
| 2024 | $2,642 | $313,000 |
| 2023 | $2,642 | $313,000 +15.9% |
| 2022 | -- | $270,000 |
Find assessor info on the county website
Neighborhood: 22963
Nearby schools
GreatSchools rating
- 6/10Fluvanna MiddleGrades: 5-7Distance: 6.1 mi
- 6/10Fluvanna County High SchoolGrades: 8-12Distance: 2.5 mi
- NAWest Central Primary SchoolGrades: PK-KDistance: 6.1 mi
Schools provided by the listing agent
- Elementary: Central
- Middle: Fluvanna
- High: Fluvanna
Source: CVRMLS. This data may not be complete. We recommend contacting the local school district to confirm school assignments for this home.
Get a cash offer in 3 minutes
Find out how much your home could sell for in as little as 3 minutes with a no-obligation cash offer.
Estimated market value$430,100
Get a cash offer in 3 minutes
Find out how much your home could sell for in as little as 3 minutes with a no-obligation cash offer.
Estimated market value
$430,100


