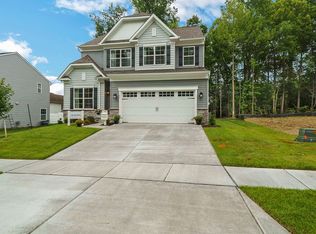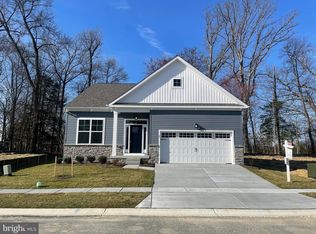Sold for $443,090
$443,090
29 Red Cloud Loop, Elkton, MD 21921
4beds
2,698sqft
Single Family Residence
Built in 2025
7,840.8 Square Feet Lot
$450,100 Zestimate®
$164/sqft
$3,009 Estimated rent
Home value
$450,100
Estimated sales range
Not available
$3,009/mo
Zestimate® history
Loading...
Owner options
Explore your selling options
What's special
QUICK MOVE IN - This is your LAST opportunity to own a stunning Ward Communities home in The Pines at Cherry Hill. Come see why......... The Aspen offers 4 Bedrooms, 3.5 baths, 2 car garage, a 2 story foyer, living room with vaulted ceiling, family room off kitchen, kitchen level laundry, plus more!!! The lower level is finished with an enormous rec room and full bath, while still leaving plenty of room for storage. The lower level also has an exit from the inside of the home and to the outside. Homesite #53 29 Red Cloud Loop Elkton, MD Price is contingent on use of Preferred Lender and Title Companies.
Zillow last checked: 8 hours ago
Listing updated: May 19, 2025 at 07:30am
Listed by:
TERRI Hill 410-200-0626,
Builder Solutions Realty
Bought with:
Tracy Csontos, RSR002646
American Premier Realty, LLC
Source: Bright MLS,MLS#: MDCC2015922
Facts & features
Interior
Bedrooms & bathrooms
- Bedrooms: 4
- Bathrooms: 3
- Full bathrooms: 2
- 1/2 bathrooms: 1
- Main level bathrooms: 1
Primary bedroom
- Features: Flooring - Carpet
- Level: Upper
- Area: 240 Square Feet
- Dimensions: 15 X 16
Bedroom 2
- Features: Flooring - Carpet
- Level: Upper
- Area: 169 Square Feet
- Dimensions: 13 X 13
Bedroom 3
- Features: Flooring - Carpet
- Level: Upper
- Area: 156 Square Feet
- Dimensions: 13 X 12
Bedroom 4
- Features: Flooring - Carpet
- Level: Upper
- Area: 90 Square Feet
- Dimensions: 10 x 9
Primary bathroom
- Features: Flooring - Vinyl, Double Sink
- Level: Upper
Bathroom 2
- Features: Flooring - Vinyl
- Level: Upper
Bathroom 3
- Features: Flooring - Vinyl
- Level: Lower
Breakfast room
- Features: Flooring - Vinyl
- Level: Main
Dining room
- Features: Flooring - Carpet
- Level: Main
- Area: 110 Square Feet
- Dimensions: 11 X 10
Family room
- Features: Flooring - Carpet
- Level: Main
- Area: 208 Square Feet
- Dimensions: 16 X 13
Foyer
- Features: Flooring - Vinyl
- Level: Main
Kitchen
- Features: Flooring - Vinyl
- Level: Main
- Area: 208 Square Feet
- Dimensions: 16 X 13
Laundry
- Features: Flooring - Vinyl
- Level: Main
Living room
- Features: Flooring - Carpet
- Level: Main
- Area: 165 Square Feet
- Dimensions: 15 X 11
Recreation room
- Features: Flooring - Carpet
- Level: Lower
Heating
- Forced Air, ENERGY STAR Qualified Equipment, Programmable Thermostat, Electric
Cooling
- Central Air, ENERGY STAR Qualified Equipment, Programmable Thermostat, Heat Pump, Electric
Appliances
- Included: Dishwasher, Disposal, Oven/Range - Electric, Microwave, Refrigerator, Electric Water Heater
- Laundry: Laundry Room
Features
- Attic, Family Room Off Kitchen, Kitchen Island, Kitchen - Table Space, Dining Area, Breakfast Area, Primary Bath(s), Open Floorplan, Dry Wall
- Flooring: Carpet, Vinyl, Rough-In, Laminate
- Basement: Sump Pump,Full,Interior Entry,Exterior Entry,Rough Bath Plumb,Heated,Improved,Partially Finished,Concrete
- Has fireplace: No
Interior area
- Total structure area: 2,698
- Total interior livable area: 2,698 sqft
- Finished area above ground: 2,118
- Finished area below ground: 580
Property
Parking
- Total spaces: 2
- Parking features: Garage Faces Front, Driveway, Attached
- Attached garage spaces: 2
- Has uncovered spaces: Yes
Accessibility
- Accessibility features: None
Features
- Levels: Two
- Stories: 2
- Pool features: None
- Has view: Yes
- View description: Trees/Woods
Lot
- Size: 7,840 sqft
Details
- Additional structures: Above Grade, Below Grade
- Parcel number: 1303389235
- Zoning: RES
- Special conditions: Standard
Construction
Type & style
- Home type: SingleFamily
- Architectural style: Craftsman
- Property subtype: Single Family Residence
Materials
- Vinyl Siding
- Foundation: Passive Radon Mitigation
- Roof: Asphalt
Condition
- New construction: Yes
- Year built: 2025
Details
- Builder model: ASPEN
- Builder name: WARD COMMUNITIES
Utilities & green energy
- Sewer: Public Sewer
- Water: Public
- Utilities for property: Cable Available, Natural Gas Available
Community & neighborhood
Location
- Region: Elkton
- Subdivision: Pines At Cherry Hill
HOA & financial
HOA
- Has HOA: Yes
- HOA fee: $175 annually
- Amenities included: Common Grounds
Other
Other facts
- Listing agreement: Exclusive Right To Sell
- Ownership: Fee Simple
Price history
| Date | Event | Price |
|---|---|---|
| 3/28/2025 | Sold | $443,090-0.6%$164/sqft |
Source: | ||
| 3/11/2025 | Pending sale | $445,590$165/sqft |
Source: | ||
| 2/17/2025 | Listed for sale | $445,590$165/sqft |
Source: | ||
Public tax history
Tax history is unavailable.
Neighborhood: 21921
Nearby schools
GreatSchools rating
- 4/10Kenmore Elementary SchoolGrades: PK-5Distance: 1.1 mi
- 5/10Cherry Hill Middle SchoolGrades: 6-8Distance: 1.2 mi
- 4/10Elkton High SchoolGrades: 9-12Distance: 2.7 mi
Schools provided by the listing agent
- Elementary: Kenmore
- Middle: Cherry Hill
- High: Elkton
- District: Cecil County Public Schools
Source: Bright MLS. This data may not be complete. We recommend contacting the local school district to confirm school assignments for this home.
Get a cash offer in 3 minutes
Find out how much your home could sell for in as little as 3 minutes with a no-obligation cash offer.
Estimated market value
$450,100

