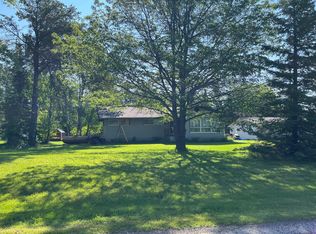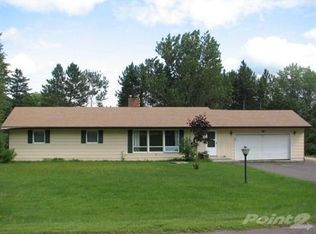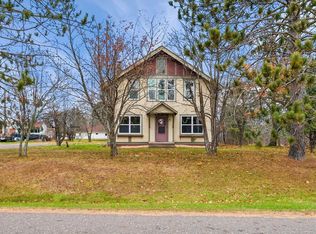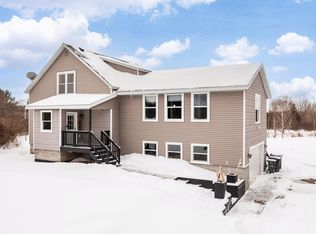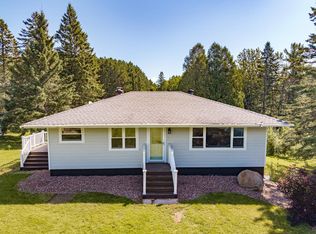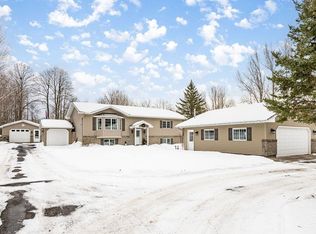Welcome to this rare opportunity in Esko, MN! Completely remodeled and ready to move in! Sitting on 1.25 acres, this home as so much to offer with 4 bed, 3 bath on 3 levels of living. Enjoy the finished basement that houses a Cedar Sauna and a brand new beautiful shower. Sitting behind the 2 stall garage is a pole building that has unmatched potential. Come take a look today before this beauty is SOLD!
For sale
Price cut: $25K (12/11)
$599,999
29 Ridge Rd, Esko, MN 55733
4beds
2,450sqft
Est.:
Single Family Residence
Built in 1965
1.25 Acres Lot
$590,000 Zestimate®
$245/sqft
$-- HOA
What's special
Pole buildingCedar saunaFinished basementBrand new beautiful shower
- 204 days |
- 1,381 |
- 51 |
Zillow last checked: 8 hours ago
Listing updated: December 12, 2025 at 05:01pm
Listed by:
Darcie Rae Novak 218-276-4087,
My Place Realty, Inc.,
Destany Collins 218-606-8777,
My Place Realty, Inc.
Source: Lake Superior Area Realtors,MLS#: 6121136
Tour with a local agent
Facts & features
Interior
Bedrooms & bathrooms
- Bedrooms: 4
- Bathrooms: 3
- Full bathrooms: 1
- 3/4 bathrooms: 1
- 1/2 bathrooms: 1
Bedroom
- Level: Upper
- Area: 160.48 Square Feet
- Dimensions: 13.6 x 11.8
Bedroom
- Level: Upper
- Area: 182.04 Square Feet
- Dimensions: 16.11 x 11.3
Bedroom
- Level: Upper
- Area: 202.27 Square Feet
- Dimensions: 11.3 x 17.9
Bedroom
- Level: Upper
- Area: 94.62 Square Feet
- Dimensions: 8.3 x 11.4
Family room
- Level: Lower
- Area: 224 Square Feet
- Dimensions: 14 x 16
Kitchen
- Level: Main
- Area: 118.08 Square Feet
- Dimensions: 8.2 x 14.4
Laundry
- Level: Main
- Area: 88.4 Square Feet
- Dimensions: 8.5 x 10.4
Living room
- Level: Main
- Area: 121.44 Square Feet
- Dimensions: 8.8 x 13.8
Sauna
- Level: Lower
- Area: 80 Square Feet
- Dimensions: 8 x 10
Heating
- Forced Air, Oil
Cooling
- Central Air
Appliances
- Included: Dishwasher, Disposal, Dryer, Exhaust Fan, Microwave, Range, Refrigerator, Wall Oven, Washer
- Laundry: Dryer Hook-Ups, Washer Hookup
Features
- Ceiling Fan(s), Sauna
- Flooring: Hardwood Floors
- Basement: Full,Partial,Walkout
- Number of fireplaces: 1
- Fireplace features: Wood Burning
Interior area
- Total interior livable area: 2,450 sqft
- Finished area above ground: 1,828
- Finished area below ground: 622
Property
Parking
- Total spaces: 2
- Parking features: Detached
- Garage spaces: 2
Features
- Levels: Multi-Level
Lot
- Size: 1.25 Acres
- Dimensions: 162.15 x 168.19 x 210 x 186
- Features: Irregular Lot, Tree Coverage - Medium
Details
- Additional structures: Storage Shed
- Foundation area: 864
- Parcel number: 783100300
Construction
Type & style
- Home type: SingleFamily
- Property subtype: Single Family Residence
Materials
- Wood, Frame/Wood
- Foundation: Other
Condition
- Previously Owned
- Year built: 1965
Utilities & green energy
- Electric: Other
- Sewer: Public Sewer
- Water: Private
Community & HOA
HOA
- Has HOA: No
Location
- Region: Esko
Financial & listing details
- Price per square foot: $245/sqft
- Tax assessed value: $366,300
- Annual tax amount: $4,286
- Date on market: 8/5/2025
- Cumulative days on market: 170 days
- Listing terms: Cash,Conventional,VA Loan
- Road surface type: Paved
Estimated market value
$590,000
$561,000 - $620,000
$2,883/mo
Price history
Price history
| Date | Event | Price |
|---|---|---|
| 12/11/2025 | Price change | $599,999-4%$245/sqft |
Source: Range AOR #148816 Report a problem | ||
| 10/15/2025 | Price change | $625,000-2.2%$255/sqft |
Source: Range AOR #148816 Report a problem | ||
| 8/5/2025 | Listed for sale | $639,000+193.8%$261/sqft |
Source: | ||
| 2/16/2018 | Sold | $217,500-1.1%$89/sqft |
Source: | ||
| 1/15/2018 | Pending sale | $220,000$90/sqft |
Source: Coldwell Banker East-West Realty #6029893 Report a problem | ||
| 12/1/2017 | Listed for sale | $220,000$90/sqft |
Source: Coldwell Banker East-West Realty #6029893 Report a problem | ||
| 11/17/2017 | Pending sale | $220,000$90/sqft |
Source: Coldwell Banker East-West Realty #6029893 Report a problem | ||
| 11/13/2017 | Listed for sale | $220,000$90/sqft |
Source: Coldwell Banker East-West Realty #6029893 Report a problem | ||
| 11/9/2017 | Pending sale | $220,000$90/sqft |
Source: Coldwell Banker East-West Realty #6029893 Report a problem | ||
| 11/1/2017 | Price change | $220,000-6.4%$90/sqft |
Source: Coldwell Banker East-West Realty #6029893 Report a problem | ||
| 10/12/2017 | Price change | $235,000-4%$96/sqft |
Source: Coldwell Banker East-West Realty #6029893 Report a problem | ||
| 8/28/2017 | Price change | $244,900-5.8%$100/sqft |
Source: Coldwell Banker East-West Realty #6029893 Report a problem | ||
| 8/7/2017 | Price change | $259,900-7.1%$106/sqft |
Source: Coldwell Banker East-West Realty #6029893 Report a problem | ||
| 7/8/2017 | Price change | $279,900-3.4%$114/sqft |
Source: Coldwell Banker East-West Realty #6029893 Report a problem | ||
| 6/26/2017 | Listed for sale | $289,900$118/sqft |
Source: Coldwell Banker East West #6029893 Report a problem | ||
Public tax history
Public tax history
| Year | Property taxes | Tax assessment |
|---|---|---|
| 2025 | $4,286 +10.7% | $366,300 +3.9% |
| 2024 | $3,870 +0.2% | $352,700 +7.9% |
| 2023 | $3,862 +4.4% | $326,900 |
| 2022 | $3,698 +2.1% | $326,900 +21.6% |
| 2021 | $3,622 +0.4% | $268,800 +3.1% |
| 2020 | $3,606 +3.9% | $260,600 +7.2% |
| 2018 | $3,470 | $243,200 +8.1% |
| 2017 | $3,470 +5% | $224,900 +2.6% |
| 2016 | $3,306 +1.3% | $219,100 +7.9% |
| 2015 | $3,262 | $203,100 +4.2% |
| 2014 | $3,262 -0.1% | $195,000 +4.3% |
| 2013 | $3,264 | $187,000 |
| 2012 | -- | $187,000 -0.5% |
| 2011 | -- | $188,000 -18.3% |
| 2010 | -- | $230,000 |
Find assessor info on the county website
BuyAbility℠ payment
Est. payment
$3,430/mo
Principal & interest
$2845
Property taxes
$585
Climate risks
Neighborhood: 55733
Nearby schools
GreatSchools rating
- 9/10Winterquist Elementary SchoolGrades: PK-6Distance: 0.5 mi
- 10/10Lincoln SecondaryGrades: 7-12Distance: 0.5 mi
