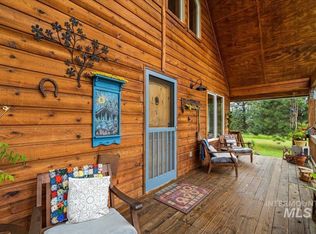Charming 3-bed, 2-bath rustic retreat on 1.78 acres bordering state land offering privacy, mountain views, and direct trail access. This peaceful homestead features a warm western aesthetic and a bonus homesteading room ideal for pantry storage, plant starts, or a freezer. the property includes space for horses, a chicken coop, rabbit hutch, tack room, gardening shed, and a large barn/garage with RV or hay storage. A-frame guest bunkhouse is mid-renovation with great Airbnb potential (New Roof June 2025). Established berries, rhubarb, herbs, and more make it perfect for gardening or canning. Recent updates include a new home roof (2021), water heater (2023), dishwasher (2025), and a well system with 1,000-gal cistern (2024). Optional tractor and implements available. Whether hiking, riding, or relaxing this rare find offers the perfect blend of self-sufficiency and outdoor living. manufactured home installed in 1994. Renter responsible for all utilities, lease can is month to month. proof of renters insurance required. No smoking inside the buildings. tenants responsible for snow removal and all property maintenance.
This property is off market, which means it's not currently listed for sale or rent on Zillow. This may be different from what's available on other websites or public sources.

