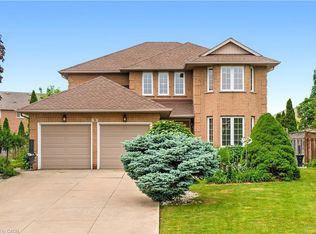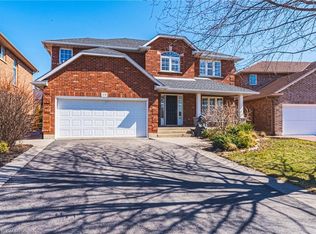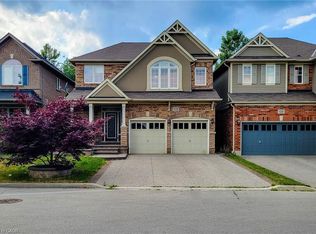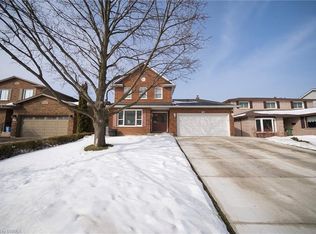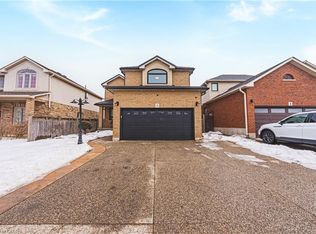This beautiful 2 storey, 3.5 bathroom sits on pie shape lot in Prime Stoney Creek location. (36.52 x 172) 120 across in the back. Loads of features includes to brand new renovated upstairs bath & ensuite with his/hers sink with quartz counter tops, new flooring, paint, lighting, shower tile, facets. Hardwood floors & vinyl floors through-out (carpet free) beautiful staircase with iron spindles. Large sunken family room with gas fireplace. Bright large Eat-in Kitchen with stainless appliances. Totally finished lower level with vinyl flooring, pot lights, 3 piece bathroom, electric fireplace, wet bar and home theatre screen and projector. Beautiful modern kitchen with quartz counter tops. Heated garage. Large private pie shaped backyard to entertain your family & friends. Minutes to highway Toronto & Niagara, Costco and Lake. A must see, turn key move in condition.
For sale
C$1,049,900
29 Riviera Rdg, Hamilton, ON L8E 5E6
3beds
2,350sqft
Single Family Residence, Residential
Built in 1993
6,293.49 Square Feet Lot
$-- Zestimate®
C$447/sqft
C$-- HOA
What's special
Pie shape lotNew flooringShower tileHardwood floorsVinyl floorsFinished lower levelPot lights
- 144 days |
- 34 |
- 4 |
Zillow last checked: 8 hours ago
Listing updated: October 19, 2025 at 01:00pm
Listed by:
Jack Aquino, Salesperson,
Realty Network
Source: ITSO,MLS®#: 40775822Originating MLS®#: Cornerstone Association of REALTORS®
Facts & features
Interior
Bedrooms & bathrooms
- Bedrooms: 3
- Bathrooms: 4
- Full bathrooms: 3
- 1/2 bathrooms: 1
- Main level bathrooms: 1
Other
- Features: Ensuite, Hardwood Floor, Walk-in Closet
- Level: Second
Bedroom
- Level: Second
Bedroom
- Level: Second
Bathroom
- Features: 2-Piece
- Level: Main
Bathroom
- Features: 4-Piece
- Level: Second
Bathroom
- Features: 3-Piece
- Level: Basement
Other
- Features: 5+ Piece
- Level: Second
Breakfast room
- Level: Main
Dining room
- Features: Hardwood Floor
- Level: Main
Eat in kitchen
- Description: Walk out to backyard
- Features: Vinyl Flooring
- Level: Main
Family room
- Description: Sunken Family Room
- Features: Fireplace, Hardwood Floor
- Level: Main
Great room
- Level: Basement
Laundry
- Level: Main
Living room
- Features: Bay Window
- Level: Main
Recreation room
- Features: Fireplace, Vinyl Flooring, Wet Bar
- Level: Basement
Heating
- Forced Air, Natural Gas
Cooling
- Central Air
Appliances
- Included: Dishwasher, Refrigerator, Stove
- Laundry: Main Level
Features
- Central Vacuum
- Basement: Full,Finished
- Number of fireplaces: 2
- Fireplace features: Electric, Gas
Interior area
- Total structure area: 2,350
- Total interior livable area: 2,350 sqft
- Finished area above ground: 2,350
Property
Parking
- Total spaces: 4
- Parking features: Attached Garage, Concrete, Private Drive Double Wide
- Attached garage spaces: 2
- Uncovered spaces: 2
Features
- Frontage type: South
- Frontage length: 36.52
Lot
- Size: 6,293.49 Square Feet
- Dimensions: 36.52 x 172.33
- Features: Urban, Highway Access, Schools
Details
- Parcel number: 173620328
- Zoning: R2
Construction
Type & style
- Home type: SingleFamily
- Architectural style: Two Story
- Property subtype: Single Family Residence, Residential
Materials
- Aluminum Siding, Brick
- Foundation: Concrete Perimeter
- Roof: Asphalt Shing
Condition
- 31-50 Years
- New construction: No
- Year built: 1993
Utilities & green energy
- Sewer: Sewer (Municipal)
- Water: Municipal
Community & HOA
Location
- Region: Hamilton
Financial & listing details
- Price per square foot: C$447/sqft
- Annual tax amount: C$6,324
- Date on market: 10/3/2025
- Inclusions: Central Vac, Dishwasher, Refrigerator, Stove
Jack Aquino, Salesperson
(905) 389-3737
By pressing Contact Agent, you agree that the real estate professional identified above may call/text you about your search, which may involve use of automated means and pre-recorded/artificial voices. You don't need to consent as a condition of buying any property, goods, or services. Message/data rates may apply. You also agree to our Terms of Use. Zillow does not endorse any real estate professionals. We may share information about your recent and future site activity with your agent to help them understand what you're looking for in a home.
Price history
Price history
| Date | Event | Price |
|---|---|---|
| 10/3/2025 | Listed for sale | C$1,049,900-19.2%C$447/sqft |
Source: | ||
| 7/5/2024 | Listing removed | -- |
Source: | ||
| 6/3/2024 | Listed for sale | C$1,299,900C$553/sqft |
Source: | ||
Public tax history
Public tax history
Tax history is unavailable.Climate risks
Neighborhood: Winona North
Nearby schools
GreatSchools rating
No schools nearby
We couldn't find any schools near this home.
