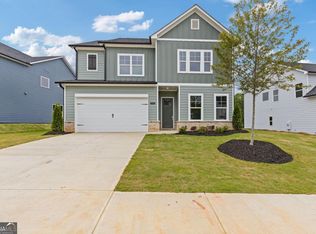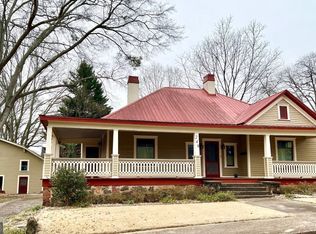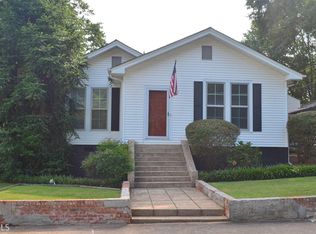Closed
$399,900
29 Ruby Robin Rd, Jefferson, GA 30549
4beds
2,183sqft
Single Family Residence
Built in 2025
7,666.56 Square Feet Lot
$400,000 Zestimate®
$183/sqft
$2,319 Estimated rent
Home value
$400,000
$380,000 - $420,000
$2,319/mo
Zestimate® history
Loading...
Owner options
Explore your selling options
What's special
Welcome to the Canterbury Home Design in Jefferson, GA. within the TOP-RATED JEFFERSON CITY SCHOOL DISTRICT. A beautifully designed 4 bedroom, 3 bath home MOVE IN READY home offering the perfect blend of traditional charm with a modern flair. Spanning 2,183 square feet, this spacious residence featuring a welcoming covered front porch that introduces a grand living experience, complete with 10' high ceiling on the main and 9' height ceiling on the second floor, enhancing the open and spacious feel of the home. The Canterbury is perfect for entertaining family and friends. At the heart of the home is a chef's kitchen, complete with top-of-the-line appliances, ample counter space and a large island that flows seamlessly to the spacious living and dining area. Upstairs, the oversized primary suite offers a private retreat with a spa inspired bathroom and a huge walk-in closet. A dedicated media room provides the ideal space for binge watching your favorite show or a movie night. Red Bird Manor amenities include a covered pavilion and fire pit offering even more space to unwind and of course sidewalks. The Canterbury is located in one of the most sought-after neighborhoods, providing access to one of the top-rated school districts, Jefferson City Schools. This is more than a home, it's an entertainer's dream and place to create lasting memories!
Zillow last checked: 8 hours ago
Listing updated: December 08, 2025 at 07:06am
Listed by:
Tanja Coon 678-780-5601,
Ansley RE|Christie's Int'l RE
Bought with:
Rodney Autry, 241801
Keller Williams Realty Atl. Partners
Source: GAMLS,MLS#: 10617969
Facts & features
Interior
Bedrooms & bathrooms
- Bedrooms: 4
- Bathrooms: 3
- Full bathrooms: 3
- Main level bathrooms: 1
- Main level bedrooms: 1
Kitchen
- Features: Breakfast Bar, Kitchen Island, Pantry
Heating
- Electric, Zoned
Cooling
- Ceiling Fan(s), Central Air, Electric, Zoned
Appliances
- Included: Dishwasher, Disposal, Electric Water Heater, Microwave
- Laundry: Common Area, Upper Level
Features
- Separate Shower, Soaking Tub, Walk-In Closet(s)
- Flooring: Hardwood, Laminate, Tile
- Windows: Double Pane Windows
- Basement: None
- Number of fireplaces: 2
- Fireplace features: Factory Built, Gas Log, Gas Starter, Outside
- Common walls with other units/homes: No Common Walls
Interior area
- Total structure area: 2,183
- Total interior livable area: 2,183 sqft
- Finished area above ground: 2,183
- Finished area below ground: 0
Property
Parking
- Parking features: Garage
- Has garage: Yes
Features
- Levels: Two
- Stories: 2
- Patio & porch: Porch
- Exterior features: Sprinkler System
- Body of water: None
Lot
- Size: 7,666 sqft
- Features: Level
Details
- Parcel number: 0.0
Construction
Type & style
- Home type: SingleFamily
- Architectural style: Traditional
- Property subtype: Single Family Residence
Materials
- Brick
- Foundation: Slab
- Roof: Composition
Condition
- New Construction
- New construction: Yes
- Year built: 2025
Utilities & green energy
- Sewer: Public Sewer
- Water: Public
- Utilities for property: Cable Available, Electricity Available, Natural Gas Available, Phone Available, Sewer Available, Underground Utilities, Water Available
Green energy
- Green verification: ENERGY STAR Certified Homes
Community & neighborhood
Security
- Security features: Carbon Monoxide Detector(s)
Community
- Community features: Sidewalks, Street Lights, Walk To Schools, Near Shopping
Location
- Region: Jefferson
- Subdivision: Red Bird Manor
HOA & financial
HOA
- Has HOA: Yes
- HOA fee: $500 annually
- Services included: Reserve Fund
Other
Other facts
- Listing agreement: Exclusive Right To Sell
Price history
| Date | Event | Price |
|---|---|---|
| 12/4/2025 | Sold | $399,900$183/sqft |
Source: | ||
| 11/3/2025 | Pending sale | $399,900$183/sqft |
Source: | ||
| 8/11/2025 | Listed for sale | $399,900$183/sqft |
Source: | ||
Public tax history
Tax history is unavailable.
Neighborhood: 30549
Nearby schools
GreatSchools rating
- 8/10Jefferson AcademyGrades: 3-5Distance: 0.7 mi
- 8/10Jefferson Middle SchoolGrades: 6-8Distance: 0.9 mi
- 9/10Jefferson High SchoolGrades: 9-12Distance: 0.5 mi
Schools provided by the listing agent
- Elementary: Jefferson
- High: Jefferson
Source: GAMLS. This data may not be complete. We recommend contacting the local school district to confirm school assignments for this home.
Get a cash offer in 3 minutes
Find out how much your home could sell for in as little as 3 minutes with a no-obligation cash offer.
Estimated market value
$400,000


