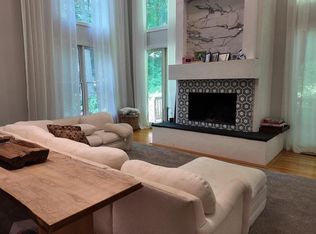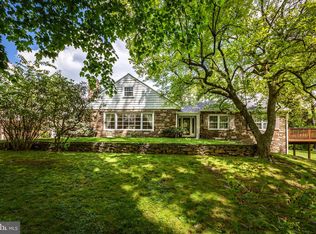Sold for $3,600,000 on 10/23/25
$3,600,000
29 Sandringham Rd, Bala Cynwyd, PA 19004
6beds
6,909sqft
Single Family Residence
Built in 2025
1.09 Acres Lot
$3,632,300 Zestimate®
$521/sqft
$-- Estimated rent
Home value
$3,632,300
$3.38M - $3.89M
Not available
Zestimate® history
Loading...
Owner options
Explore your selling options
What's special
Hurry to see "Sandringham"- 3 new luxury home sites located in the convenient confines of the Philadelphia Main Line! Please take a look at a few photos of the first quick delivery home which show a glimpse of the custom artistry that must be experienced to truly appreciate. Crafted by KD Building & Development, designed by McIntyre & Capron Architects, the transitional treasure is situated on a beautifully treed 1+acre home site in this exclusive Lower Merion enclave. The exquisite custom residence offers the perfect blend of privacy, luxury, and comfort within the award-winning Lower Merion School District! Nestled at the end of a scenic cul-de-sac, the transitional manor sits in a tranquil, park-like setting enhanced by mature shade trees. Exteriors showcase thermal flagstone front and rear porches, sodded yard, and flood lights. Additional impervious area allotment could be your future in-ground pool. This courtyard-style residence showcases refined craftsmanship and architectural elegance, with 5–6 bedrooms, 6 full baths, and 1 powder room across three spacious levels. The grand foyer features a soaring two-story window wall and an elegant turned staircase with white oak treads, custom railings, and metal balusters. Interiors boast site-finished, engineered ¾” X 5" white oak floors on the first and second floors; 125 interior and exterior recessed lights; 9.5" baseboard/1st floor; 7.5" baseboard/2nd floor; crown molding t/o 1st floor; and ceilings that reach 10 feet on the main level and 9 feet upstairs, many adorned with coffered or beamed treatments. The light-filled main level offers seamless flow between formal and casual living spaces, including a living room and family room with a shared see-through fireplace, an elegantly trimmed dining room, and a sunlit morning room adjacent to the gourmet kitchen and commodious family room.The chef’s kitchen is outfitted with upscale stainless-steel Thermador appliances, quartzite countertops, tile backsplash, pot filler, custom Kountry Kraft cabinetry, under-cabinet lighting, walk-in service pantry, butler’s pantry, and wet bar. A spacious study with a full bath and closet functions perfectly as a first-floor bedroom guest suite if needed. A generous mudroom w/built-ins, powder rm, and rear stairs completes the main level. Upstairs, the luxurious primary suite includes a sitting room (or your creative use of office/designer additional closet/vanity/retreat), walk-in closet/dressing area with custom built-ins, and a spa-like bath featuring a dramatic volume ceiling, heated designer tile floor, garden tub, stone-topped double vanity, and oversized shower with dual shower systems. Bedrooms 2 (with volume ceiling) and 3 include en-suite baths and walk-in closets, while spacious Bedrooms 4 and 5 share a large Jack-and-Jill bath. A 2nd floor laundry room with custom cabinetry, granite counters, and laundry sink offers everyday convenience. The full, well-windowed, walk-out lower level includes approximately 1,000 square feet of finished flex space, a full bath, and abundant storage with room for future expansion. This exceptional property combines unequaled construction specifications and timeless architecture with superior finishes. It sits just minutes from vibrant center city Philadelphia and Main Line village shops, dining, major commuter routes and train. Your gracious, transitional, dream home awaits! **Taxes shown are not correct. With new construction, assessment occurs post settlement to include the lot and improvements.** All renderings/floor layouts/lot plan art are artist interpretations of the plans. They are not exact, and are subject to errors, omissions and changes.
Zillow last checked: 8 hours ago
Listing updated: October 23, 2025 at 05:02pm
Listed by:
Kathy McQuilkin 484-467-6954,
RE/MAX Professional Realty,
Co-Listing Agent: Tom Mcquilkin 484-467-1616,
RE/MAX Professional Realty
Bought with:
Meghan Houder, RS352688
Compass RE
Trish Nunez-Strid, RS360344
Compass RE
Source: Bright MLS,MLS#: PAMC2140094
Facts & features
Interior
Bedrooms & bathrooms
- Bedrooms: 6
- Bathrooms: 7
- Full bathrooms: 6
- 1/2 bathrooms: 1
- Main level bathrooms: 2
- Main level bedrooms: 1
Primary bedroom
- Features: Cathedral/Vaulted Ceiling, Flooring - Wood, Lighting - Ceiling, Primary Bedroom - Dressing Area, Primary Bedroom - Sitting Area, Walk-In Closet(s)
- Level: Upper
Bedroom 2
- Features: Cathedral/Vaulted Ceiling, Flooring - Wood, Walk-In Closet(s), Bathroom - Tub Shower, Attached Bathroom
- Level: Upper
Bedroom 3
- Features: Flooring - Wood, Walk-In Closet(s), Attached Bathroom, Bathroom - Stall Shower, Countertop(s) - Quartz
- Level: Upper
Bedroom 4
- Features: Flooring - Wood, Attached Bathroom, Countertop(s) - Quartz, Jack and Jill Bathroom, Double Sink, Bathroom - Stall Shower
- Level: Upper
Bedroom 5
- Features: Flooring - Wood, Walk-In Closet(s), Jack and Jill Bathroom, Double Sink, Attached Bathroom, Bathroom - Stall Shower, Countertop(s) - Quartz
- Level: Upper
Primary bathroom
- Features: Cathedral/Vaulted Ceiling, Double Sink, Flooring - Heated, Countertop(s) - Quartz, Flooring - Other, Soaking Tub, Bathroom - Walk-In Shower
- Level: Upper
Bathroom 1
- Features: Attached Bathroom, Bathroom - Tub Shower, Flooring - Ceramic Tile, Countertop(s) - Solid Surface
- Level: Upper
Bathroom 2
- Features: Bathroom - Stall Shower, Flooring - Ceramic Tile, Attached Bathroom, Countertop(s) - Quartz
- Level: Upper
Bathroom 3
- Features: Countertop(s) - Quartz, Flooring - Ceramic Tile, Bathroom - Tub Shower, Jack and Jill Bathroom
- Level: Upper
Breakfast room
- Features: Flooring - Wood, Lighting - Ceiling
- Level: Main
Dining room
- Features: Crown Molding, Flooring - Wood, Lighting - Ceiling
- Level: Main
Family room
- Features: Fireplace - Gas, Flooring - Wood
- Level: Main
Foyer
- Features: Cathedral/Vaulted Ceiling, Flooring - Wood, Lighting - Ceiling
- Level: Main
Other
- Features: Flooring - Ceramic Tile, Countertop(s) - Solid Surface
- Level: Main
Other
- Features: Flooring - Ceramic Tile, Bathroom - Stall Shower, Countertop(s) - Quartz
- Level: Lower
Half bath
- Features: Countertop(s) - Quartz
- Level: Main
Kitchen
- Features: Flooring - Wood, Eat-in Kitchen, Kitchen - Propane Cooking, Lighting - Ceiling, Pantry, Wet Bar, Kitchen Island, Crown Molding, Countertop(s) - Quartz, Breakfast Room, Breakfast Bar
- Level: Main
Laundry
- Features: Granite Counters, Built-in Features
- Level: Upper
Living room
- Features: Fireplace - Gas, Flooring - Wood
- Level: Main
Mud room
- Features: Flooring - Wood, Built-in Features
- Level: Main
Recreation room
- Features: Flooring - Luxury Vinyl Plank, Recessed Lighting, Attached Bathroom
- Level: Lower
Storage room
- Level: Lower
Study
- Features: Flooring - Wood
- Level: Main
Heating
- Forced Air, Programmable Thermostat, Propane
Cooling
- Central Air, Programmable Thermostat, Electric
Appliances
- Included: Microwave, Built-In Range, Dishwasher, Disposal, Energy Efficient Appliances, Exhaust Fan, Ice Maker, Double Oven, Self Cleaning Oven, Oven/Range - Gas, Range Hood, Refrigerator, Stainless Steel Appliance(s), Six Burner Stove, Water Heater
- Laundry: Upper Level, Laundry Room, Mud Room
Features
- Additional Stairway, Attic, Soaking Tub, Bathroom - Stall Shower, Bathroom - Tub Shower, Bathroom - Walk-In Shower, Breakfast Area, Butlers Pantry, Chair Railings, Crown Molding, Entry Level Bedroom, Kitchen - Gourmet, Kitchen Island, Exposed Beams, Pantry, Recessed Lighting, Wainscotting, Walk-In Closet(s), Bar, Built-in Features, Upgraded Countertops, High Ceilings, 9'+ Ceilings, Beamed Ceilings, Vaulted Ceiling(s), 2 Story Ceilings
- Flooring: Engineered Wood, Ceramic Tile, Luxury Vinyl, Wood
- Windows: Double Pane Windows, Energy Efficient, Casement, Insulated Windows, Low Emissivity Windows, Vinyl Clad
- Basement: Improved,Exterior Entry,Concrete,Walk-Out Access,Windows,Full
- Number of fireplaces: 2
- Fireplace features: Double Sided, Glass Doors, Gas/Propane, Mantel(s)
Interior area
- Total structure area: 6,909
- Total interior livable area: 6,909 sqft
- Finished area above ground: 5,909
- Finished area below ground: 1,000
Property
Parking
- Total spaces: 10
- Parking features: Inside Entrance, Built In, Garage Door Opener, Driveway, Attached
- Attached garage spaces: 3
- Uncovered spaces: 7
Accessibility
- Accessibility features: None
Features
- Levels: Two
- Stories: 2
- Patio & porch: Porch
- Exterior features: Sidewalks, Flood Lights, Stone Retaining Walls
- Pool features: None
- Has view: Yes
- View description: Garden, Trees/Woods
Lot
- Size: 1.09 Acres
- Features: Cul-De-Sac, Front Yard, Rear Yard, SideYard(s), Wooded
Details
- Additional structures: Above Grade, Below Grade
- Parcel number: 400053429027
- Zoning: RESIDENTIAL
- Special conditions: Standard
Construction
Type & style
- Home type: SingleFamily
- Architectural style: Transitional
- Property subtype: Single Family Residence
Materials
- Stone, HardiPlank Type, Stick Built
- Foundation: Concrete Perimeter
Condition
- Excellent
- New construction: Yes
- Year built: 2025
Details
- Builder name: K D Building & Development LLC
Utilities & green energy
- Sewer: Public Sewer
- Water: Public
Green energy
- Energy efficient items: Appliances, HVAC, Fireplace/Wood Stove
Community & neighborhood
Location
- Region: Bala Cynwyd
- Subdivision: Sandringham
- Municipality: LOWER MERION TWP
Other
Other facts
- Listing agreement: Exclusive Right To Sell
- Ownership: Fee Simple
Price history
| Date | Event | Price |
|---|---|---|
| 10/23/2025 | Sold | $3,600,000$521/sqft |
Source: | ||
| 9/12/2025 | Contingent | $3,600,000$521/sqft |
Source: | ||
| 7/14/2025 | Listed for sale | $3,600,000$521/sqft |
Source: | ||
Public tax history
Tax history is unavailable.
Neighborhood: 19004
Nearby schools
GreatSchools rating
- 7/10Belmont Hills El SchoolGrades: K-4Distance: 0.4 mi
- 7/10Welsh Valley Middle SchoolGrades: 5-8Distance: 0.8 mi
- 10/10Harriton Senior High SchoolGrades: 9-12Distance: 4.2 mi
Schools provided by the listing agent
- District: Lower Merion
Source: Bright MLS. This data may not be complete. We recommend contacting the local school district to confirm school assignments for this home.
Sell for more on Zillow
Get a free Zillow Showcase℠ listing and you could sell for .
$3,632,300
2% more+ $72,646
With Zillow Showcase(estimated)
$3,704,946
