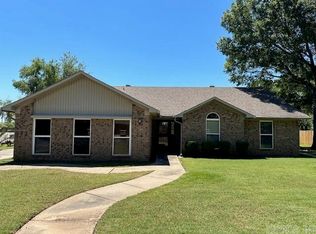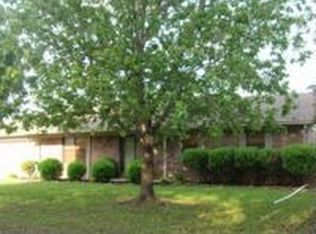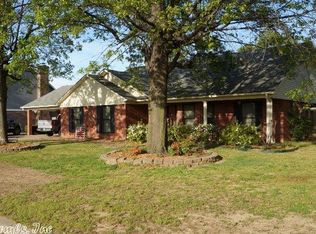Wonderful home in a nice quiet neighborhood within walking distance to all schools. Fenced backyard, enclosed garage is ideal for a "man cave", playroom, entertaining or "in-law quarters." Major renovations on the interior!! New Roof 2018, tile, paint, carpet, trim, landscaping, lighting, hardware, fence repaired and so much more. Woodburning fireplace. Call today for your private tour. Seller is motivated to get this nice home SOLD!!! Clean and move-in ready! Sq. Ft. approx. measuring encouraged.
This property is off market, which means it's not currently listed for sale or rent on Zillow. This may be different from what's available on other websites or public sources.



