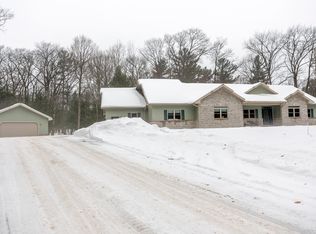A quiet park like setting on 14.32 acres and tucked back into a cul-de-sac in a nice subdivision that adjoins Bishop Woods. This ranch style home encompasses a friendly floor plan. A tiled entry welcomes you into the home and is open to the living area. Your first impression will be that amount of natural light flooding the home and then the amazing wooded views. The maple kitchen has ceiling height cabinets and a peninsula overlooking the living area with breakfast bar. The granite countertops beautifully compliment the cabinetry. There is a 3-sided gas fireplace dividing the dining area from the living room and a set of French doors provide access to the sprawling acreage. There is a master suite on one end of home, the attached bathroom has a tiled walk-in shower. The other end is the homes additional two bedrooms and a full hall bathroom. A bonus is the main floor laundry/mud room with huge closet and matching maple cabinetry. It also opens to the attached 3 car garage. The home sits on a full basement that is ready for finishing. The open area could be another living space leading to what could make a fourth bedroom with egress window and there is a designated space with plumbing set for an additional bathroom. There is also ample storage space and a set of bilco doors for access. The property has a shed just off the circle drive and is beautifully landscaped surrounding the home with privacy provided by the woods. A truly unique parcel that will allow up to 2 horses!
This property is off market, which means it's not currently listed for sale or rent on Zillow. This may be different from what's available on other websites or public sources.
