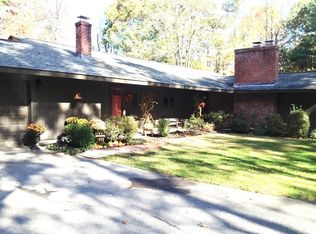This oversized cape with a 2 car garage sits back from the road minutes from local schools and center of town. Large kitchen with island and eat-in area. Open dining and living room that includes a fireplace, recessed lighting and hardwood floors. Oversize master bedroom with spacious master bath and your very own walk-in closet. 2nd full bath off the 1st floor main hallway. 3 bedrooms on 2nd floor with built-ins / drawers with their own full bath. Large walk-in attic space off 3rd bedroom. Bonus room over garage provides a great entertainment space. Bright family room as you walk-in from garage area offers views of front and private backyard. Cedar closet in basement. Make this family home yours.
This property is off market, which means it's not currently listed for sale or rent on Zillow. This may be different from what's available on other websites or public sources.
