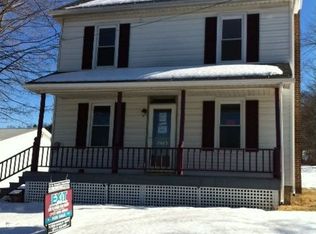Sold for $187,000
$187,000
2901 Erly Rd, Elliottsburg, PA 17024
2beds
912sqft
Manufactured Home
Built in 1989
1.75 Acres Lot
$187,100 Zestimate®
$205/sqft
$898 Estimated rent
Home value
$187,100
Estimated sales range
Not available
$898/mo
Zestimate® history
Loading...
Owner options
Explore your selling options
What's special
Nestled on 1.75 serene acres in picturesque Perry County, this 1990 doublewide home offers a perfect blend of rustic charm and potential. Featuring 2 bedrooms and 2 full bathrooms, the residence boasts a spacious full basement that includes a garage, providing ample storage and workspace and family room with woodstove. Step outside onto the expansive front deck and take in the breathtaking views of Tuscarora Mountain—a perfect spot for morning coffee or evening relaxation. The property also includes a shed that once housed horses, offering opportunities for restoration or repurposing to suit your needs. While the home requires some updates, it presents a wonderful canvas to create your dream countryside haven.
Zillow last checked: 8 hours ago
Listing updated: October 14, 2025 at 02:10pm
Listed by:
J. Meryl Stoltzfus 717-629-6036,
Beiler-Campbell Realtors-Quarryville,
Co-Listing Agent: Gerald H Nolt 717-582-6589,
Beiler-Campbell Realtors-Quarryville
Bought with:
Dylan Rhoads, RS358000
Dream Home Realty
Source: Bright MLS,MLS#: PAPY2007310
Facts & features
Interior
Bedrooms & bathrooms
- Bedrooms: 2
- Bathrooms: 2
- Full bathrooms: 2
- Main level bathrooms: 2
- Main level bedrooms: 2
Primary bedroom
- Features: Attached Bathroom, Walk-In Closet(s)
- Level: Main
- Area: 110 Square Feet
- Dimensions: 10 x 11
Bedroom 2
- Features: Walk-In Closet(s)
- Level: Main
- Area: 264 Square Feet
- Dimensions: 22 x 12
Primary bathroom
- Level: Main
- Area: 44 Square Feet
- Dimensions: 4 x 11
Bathroom 2
- Level: Main
- Area: 28 Square Feet
- Dimensions: 7 x 4
Dining room
- Level: Main
- Area: 72 Square Feet
- Dimensions: 12 x 6
Kitchen
- Level: Main
- Area: 120 Square Feet
- Dimensions: 10 x 12
Laundry
- Level: Main
- Area: 42 Square Feet
- Dimensions: 7 x 6
Living room
- Level: Main
- Area: 150 Square Feet
- Dimensions: 15 x 10
Heating
- Forced Air, Wood Stove, Electric, Wood
Cooling
- Window Unit(s), Electric
Appliances
- Included: Electric Water Heater
- Laundry: Laundry Room
Features
- Flooring: Hardwood, Luxury Vinyl
- Windows: Replacement
- Basement: Front Entrance,Garage Access,Heated,Improved,Interior Entry,Exterior Entry,Concrete,Walk-Out Access,Workshop
- Has fireplace: No
Interior area
- Total structure area: 912
- Total interior livable area: 912 sqft
- Finished area above ground: 912
- Finished area below ground: 0
Property
Parking
- Total spaces: 6
- Parking features: Inside Entrance, Garage Faces Front, Basement, Driveway, Attached
- Attached garage spaces: 1
- Uncovered spaces: 5
Accessibility
- Accessibility features: None
Features
- Levels: Two
- Stories: 2
- Pool features: None
- Has view: Yes
- View description: Mountain(s)
- Frontage length: Road Frontage: 120
Lot
- Size: 1.75 Acres
- Features: Backs to Trees, Front Yard, Open Lot, Sloped, Rural
Details
- Additional structures: Above Grade, Below Grade
- Parcel number: 050084.00045.001
- Zoning: NONE
- Special conditions: Standard
- Horses can be raised: Yes
- Horse amenities: Stable(s)
Construction
Type & style
- Home type: MobileManufactured
- Property subtype: Manufactured Home
Materials
- Vinyl Siding
- Foundation: Block
- Roof: Architectural Shingle
Condition
- New construction: No
- Year built: 1989
Utilities & green energy
- Electric: 200+ Amp Service
- Sewer: On Site Septic
- Water: Well
- Utilities for property: Electricity Available, Phone Available, Sewer Available, Water Available
Community & neighborhood
Location
- Region: Elliottsburg
- Subdivision: Perry County
- Municipality: CENTRE TWP
Other
Other facts
- Listing agreement: Exclusive Right To Sell
- Listing terms: Cash,Conventional
- Ownership: Fee Simple
- Road surface type: Black Top
Price history
| Date | Event | Price |
|---|---|---|
| 10/14/2025 | Sold | $187,000-1.5%$205/sqft |
Source: | ||
| 8/16/2025 | Pending sale | $189,900$208/sqft |
Source: | ||
| 7/7/2025 | Price change | $189,900-5%$208/sqft |
Source: | ||
| 6/28/2025 | Pending sale | $199,900$219/sqft |
Source: | ||
| 6/14/2025 | Listed for sale | $199,900$219/sqft |
Source: | ||
Public tax history
| Year | Property taxes | Tax assessment |
|---|---|---|
| 2024 | $1,628 | $81,700 |
| 2023 | $1,628 | $81,700 |
| 2022 | $1,628 +7.6% | $81,700 +1.5% |
Find assessor info on the county website
Neighborhood: 17024
Nearby schools
GreatSchools rating
- 4/10New Bloomfield El SchoolGrades: PK-5Distance: 3.8 mi
- 7/10West Perry Middle SchoolGrades: 6-8Distance: 3.4 mi
- 6/10West Perry Senior High SchoolGrades: 9-12Distance: 3.3 mi
Schools provided by the listing agent
- Middle: West Perry Middle
- High: West Perry High School
- District: West Perry
Source: Bright MLS. This data may not be complete. We recommend contacting the local school district to confirm school assignments for this home.
