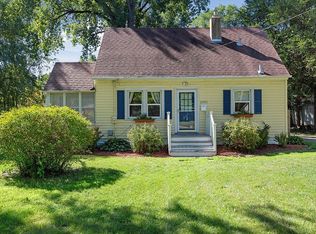Closed
$294,900
2901 W Old Shakopee Rd, Minneapolis, MN 55431
3beds
1,871sqft
Single Family Residence
Built in 1920
0.45 Acres Lot
$298,400 Zestimate®
$158/sqft
$2,661 Estimated rent
Home value
$298,400
$275,000 - $322,000
$2,661/mo
Zestimate® history
Loading...
Owner options
Explore your selling options
What's special
Oh wow! Welcome home to a classic early 20th century bungalow bending vintage charm w/
modern updates on an enormous corner lot, w/ a fully fenced backyard sanctuary, in an incredible West Bloomington location. Escape the bustle of the city & immerse yourself in nature in a sprawling, privacy fenced backyard w/ multiple gardens, perennials, & fruit trees - & yet w/ enough open space for yard games, cookouts, or nights around
the firepit, under the shady canopy of towering cotton trees. Step into a living room naturally lit w/ sun from newer Anderson double hung windows & original hardwood floors that flows into a 3 season porch drenched w/ sun from windows on 3 sides. Cook in a kitchen w/ a a subway tile backsplash, gas range, & tile floors. Sleep in one of 2 main floor bedrooms - or the enormous upper-level 3rd bedroom. Use one these versatile rooms as an office, hobby space, guest room or ... endless possibilities. Store it all in a spacious, mostly unfinished lower level, or the oversized 2 car
garage. Beautiful and one-of-a-kind!
Zillow last checked: 8 hours ago
Listing updated: September 29, 2025 at 08:59am
Listed by:
Timothy C Kindem 612-293-9385,
Keller Williams Realty Integrity Lakes
Bought with:
Elizabeth Reynolds
Ruby Realty
Source: NorthstarMLS as distributed by MLS GRID,MLS#: 6742911
Facts & features
Interior
Bedrooms & bathrooms
- Bedrooms: 3
- Bathrooms: 2
- Full bathrooms: 1
- 3/4 bathrooms: 1
Bedroom 1
- Level: Main
- Area: 121 Square Feet
- Dimensions: 11x11
Bedroom 2
- Level: Main
- Area: 100 Square Feet
- Dimensions: 10x10
Bedroom 3
- Level: Upper
- Area: 406 Square Feet
- Dimensions: 29x14
Kitchen
- Level: Main
- Area: 96 Square Feet
- Dimensions: 12x8
Living room
- Level: Main
- Area: 204 Square Feet
- Dimensions: 17x12
Sun room
- Level: Main
- Area: 81 Square Feet
- Dimensions: 9x9
Heating
- Forced Air
Cooling
- Central Air
Appliances
- Included: Dishwasher, Disposal, Dryer, Humidifier, Gas Water Heater, Range, Refrigerator, Washer
Features
- Basement: Block,Full,Partially Finished,Storage Space
- Has fireplace: No
Interior area
- Total structure area: 1,871
- Total interior livable area: 1,871 sqft
- Finished area above ground: 1,194
- Finished area below ground: 72
Property
Parking
- Total spaces: 2
- Parking features: Detached, Asphalt, Garage Door Opener, Storage
- Garage spaces: 2
- Has uncovered spaces: Yes
Accessibility
- Accessibility features: None
Features
- Levels: One and One Half
- Stories: 1
- Patio & porch: Enclosed, Porch, Side Porch
- Fencing: Full,Privacy,Wood
Lot
- Size: 0.45 Acres
- Dimensions: 127 x 19 x 118 x 141
- Features: Near Public Transit, Corner Lot, Irregular Lot, Many Trees
Details
- Foundation area: 677
- Parcel number: 2002724130096
- Zoning description: Residential-Single Family
Construction
Type & style
- Home type: SingleFamily
- Property subtype: Single Family Residence
Materials
- Metal Siding, Vinyl Siding
- Roof: Asphalt
Condition
- Age of Property: 105
- New construction: No
- Year built: 1920
Utilities & green energy
- Gas: Natural Gas
- Sewer: City Sewer/Connected
- Water: City Water/Connected
Community & neighborhood
Location
- Region: Minneapolis
- Subdivision: St Martins Waleswood Add
HOA & financial
HOA
- Has HOA: No
Other
Other facts
- Road surface type: Paved
Price history
| Date | Event | Price |
|---|---|---|
| 9/26/2025 | Sold | $294,900+1.7%$158/sqft |
Source: | ||
| 9/1/2025 | Pending sale | $289,900$155/sqft |
Source: | ||
| 8/21/2025 | Price change | $289,900-3.3%$155/sqft |
Source: | ||
| 8/15/2025 | Price change | $299,900-4.8%$160/sqft |
Source: | ||
| 7/31/2025 | Listed for sale | $314,900+12.5%$168/sqft |
Source: | ||
Public tax history
Tax history is unavailable.
Neighborhood: 55431
Nearby schools
GreatSchools rating
- 4/10Westwood Elementary SchoolGrades: K-5Distance: 0.6 mi
- 5/10Oak Grove Middle SchoolGrades: 6-8Distance: 1 mi
- 3/10Kennedy Senior High SchoolGrades: 9-12Distance: 2.3 mi
Get a cash offer in 3 minutes
Find out how much your home could sell for in as little as 3 minutes with a no-obligation cash offer.
Estimated market value$298,400
Get a cash offer in 3 minutes
Find out how much your home could sell for in as little as 3 minutes with a no-obligation cash offer.
Estimated market value
$298,400
