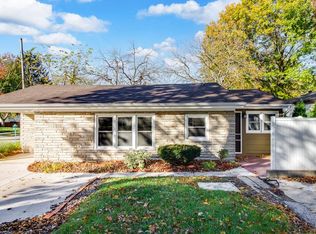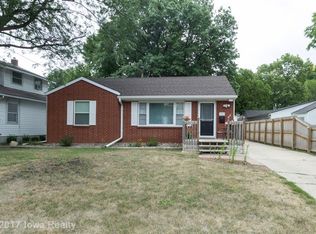Sold for $259,900
$259,900
2904 48th St, Des Moines, IA 50310
3beds
1,192sqft
Single Family Residence
Built in 1927
7,013.16 Square Feet Lot
$260,300 Zestimate®
$218/sqft
$1,523 Estimated rent
Home value
$260,300
$247,000 - $273,000
$1,523/mo
Zestimate® history
Loading...
Owner options
Explore your selling options
What's special
Beaverdale cutie! Many updates in this 3 BR home, including modern kitchen with quartz countertops, open shelving, and newer cabinets, updated bath, waterproofed basement, sewer line replaced, newer roof, gutters with gutter guards, . Enjoy the character of this home with lots of cozy built-ins in the dining room and living room, fireplace and hardwood floors. Main floor also has 2 bedrooms and a full bath. Upstairs is versatile - can be a main bedroom with lots of closet space, or another living space. Pretty landscaping, a patio in the back with pergola. Lots of outlets outside for extra lighting. Lower level has storage, a laundry area, as well as some inviting space to hang out and watch the game! Heated garage
Zillow last checked: 8 hours ago
Listing updated: November 24, 2025 at 05:53am
Listed by:
Jenny Farrell (515)779-7500,
RE/MAX Concepts
Bought with:
Ingrid Williams
RE/MAX Concepts
Source: DMMLS,MLS#: 726916 Originating MLS: Des Moines Area Association of REALTORS
Originating MLS: Des Moines Area Association of REALTORS
Facts & features
Interior
Bedrooms & bathrooms
- Bedrooms: 3
- Bathrooms: 1
- Full bathrooms: 1
- Main level bedrooms: 2
Heating
- Gas, Natural Gas
Cooling
- Central Air
Appliances
- Included: Dishwasher, Refrigerator, Stove
Features
- Dining Area
- Flooring: Hardwood
- Basement: Partial,Unfinished
- Number of fireplaces: 1
- Fireplace features: Gas, Vented
Interior area
- Total structure area: 1,192
- Total interior livable area: 1,192 sqft
Property
Parking
- Total spaces: 2
- Parking features: Detached, Garage, Two Car Garage
- Garage spaces: 2
Features
- Levels: One and One Half
- Stories: 1
Lot
- Size: 7,013 sqft
- Dimensions: 50 x 140
Details
- Parcel number: 10012289000000
- Zoning: Res
Construction
Type & style
- Home type: SingleFamily
- Architectural style: One and One Half Story
- Property subtype: Single Family Residence
Materials
- Foundation: Brick/Mortar
- Roof: Asphalt,Shingle
Condition
- Year built: 1927
Utilities & green energy
- Sewer: Public Sewer
- Water: Public
Community & neighborhood
Location
- Region: Des Moines
Other
Other facts
- Listing terms: Cash,Conventional,FHA,VA Loan
- Road surface type: Concrete
Price history
| Date | Event | Price |
|---|---|---|
| 11/21/2025 | Sold | $259,900$218/sqft |
Source: | ||
| 9/30/2025 | Pending sale | $259,900$218/sqft |
Source: | ||
| 9/24/2025 | Listed for sale | $259,900-3.7%$218/sqft |
Source: | ||
| 8/9/2025 | Listing removed | $269,900$226/sqft |
Source: | ||
| 8/7/2025 | Price change | $269,900-1.8%$226/sqft |
Source: | ||
Public tax history
| Year | Property taxes | Tax assessment |
|---|---|---|
| 2024 | $3,522 +0.5% | $189,500 |
| 2023 | $3,506 +0.9% | $189,500 +20.2% |
| 2022 | $3,476 +2.9% | $157,600 |
Find assessor info on the county website
Neighborhood: Beaverdale
Nearby schools
GreatSchools rating
- 4/10Hillis Elementary SchoolGrades: K-5Distance: 0.6 mi
- 3/10Meredith Middle SchoolGrades: 6-8Distance: 1 mi
- 2/10Hoover High SchoolGrades: 9-12Distance: 1 mi
Schools provided by the listing agent
- District: Des Moines Independent
Source: DMMLS. This data may not be complete. We recommend contacting the local school district to confirm school assignments for this home.

Get pre-qualified for a loan
At Zillow Home Loans, we can pre-qualify you in as little as 5 minutes with no impact to your credit score.An equal housing lender. NMLS #10287.

